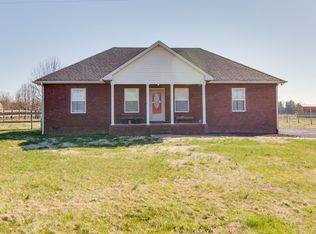Closed
$315,900
890 Mount Vernon Rd, Bethpage, TN 37022
3beds
1,400sqft
Single Family Residence, Residential
Built in 2009
0.92 Acres Lot
$313,500 Zestimate®
$226/sqft
$1,925 Estimated rent
Home value
$313,500
$298,000 - $332,000
$1,925/mo
Zestimate® history
Loading...
Owner options
Explore your selling options
What's special
Welcome to 890 Mount Vernon Rd! This 1,400 sq. ft. single-level home sits on a spacious corner lot and features a 3-bedroom, 2-bath split floor plan. In 2024, the home was updated with waterproof LVP flooring in the main living areas, new carpet in the bedrooms, granite countertops, stainless steel appliances, and a brand-new deck. The primary suite is thoughtfully separated from the secondary bedrooms for privacy. Outdoors, you’ll love the fully fenced backyard and the addition of a new storage shed in 2025—perfect for lawn equipment, hobbies, or extra storage. Ideally located between Gallatin and Portland/Westmoreland, ideal for someone looking for the quiet of the country!
Zillow last checked: 8 hours ago
Listing updated: September 29, 2025 at 01:47pm
Listing Provided by:
Ashley Cline Cook 615-238-7758,
The Adcock Group,
Josie Alayne Parsons 615-516-4933,
The Adcock Group
Bought with:
Ashley Cline Cook, 345367
The Adcock Group
Josie Alayne Parsons, 345197
The Adcock Group
Source: RealTracs MLS as distributed by MLS GRID,MLS#: 2980560
Facts & features
Interior
Bedrooms & bathrooms
- Bedrooms: 3
- Bathrooms: 2
- Full bathrooms: 2
- Main level bedrooms: 3
Bedroom 1
- Features: Walk-In Closet(s)
- Level: Walk-In Closet(s)
Bedroom 2
- Features: Extra Large Closet
- Level: Extra Large Closet
Bedroom 3
- Features: Extra Large Closet
- Level: Extra Large Closet
Primary bathroom
- Features: Double Vanity
- Level: Double Vanity
Heating
- Central
Cooling
- Ceiling Fan(s), Central Air
Appliances
- Included: Oven, Dishwasher, Microwave, Refrigerator
- Laundry: Electric Dryer Hookup, Washer Hookup
Features
- Flooring: Carpet, Laminate
- Basement: Crawl Space
- Has fireplace: No
Interior area
- Total structure area: 1,400
- Total interior livable area: 1,400 sqft
- Finished area above ground: 1,400
Property
Features
- Levels: One
- Stories: 1
- Patio & porch: Deck
- Fencing: Back Yard
Lot
- Size: 0.92 Acres
- Features: Level
- Topography: Level
Details
- Additional structures: Storage
- Parcel number: 049E B 00100 000
- Special conditions: Standard
Construction
Type & style
- Home type: SingleFamily
- Property subtype: Single Family Residence, Residential
Materials
- Brick, Vinyl Siding
- Roof: Asphalt
Condition
- New construction: No
- Year built: 2009
Utilities & green energy
- Sewer: Septic Tank
- Water: Private
- Utilities for property: Water Available
Community & neighborhood
Location
- Region: Bethpage
- Subdivision: Autumn Ridge Ph 2
Price history
| Date | Event | Price |
|---|---|---|
| 9/29/2025 | Sold | $315,900$226/sqft |
Source: | ||
| 9/7/2025 | Contingent | $315,900$226/sqft |
Source: | ||
| 8/26/2025 | Listed for sale | $315,900+1.9%$226/sqft |
Source: | ||
| 3/21/2024 | Sold | $309,900$221/sqft |
Source: | ||
| 2/28/2024 | Contingent | $309,900$221/sqft |
Source: | ||
Public tax history
| Year | Property taxes | Tax assessment |
|---|---|---|
| 2024 | $969 +1.2% | $68,225 +60.3% |
| 2023 | $958 -0.4% | $42,550 -75% |
| 2022 | $962 0% | $170,200 |
Find assessor info on the county website
Neighborhood: 37022
Nearby schools
GreatSchools rating
- 9/10Bethpage Elementary SchoolGrades: K-5Distance: 4.1 mi
- 6/10Westmoreland Middle SchoolGrades: 6-8Distance: 5.3 mi
- 7/10Westmoreland High SchoolGrades: 9-12Distance: 5.6 mi
Schools provided by the listing agent
- Elementary: Bethpage Elementary
- Middle: Westmoreland Middle School
- High: Westmoreland High School
Source: RealTracs MLS as distributed by MLS GRID. This data may not be complete. We recommend contacting the local school district to confirm school assignments for this home.

Get pre-qualified for a loan
At Zillow Home Loans, we can pre-qualify you in as little as 5 minutes with no impact to your credit score.An equal housing lender. NMLS #10287.
Sell for more on Zillow
Get a free Zillow Showcase℠ listing and you could sell for .
$313,500
2% more+ $6,270
With Zillow Showcase(estimated)
$319,770