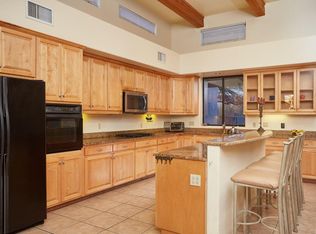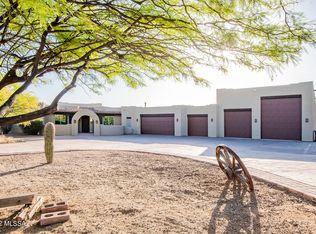Sold for $1,055,000
$1,055,000
890 N Tanque Verde Loop Rd, Tucson, AZ 85748
4beds
3,378sqft
Single Family Residence
Built in 2003
3.54 Acres Lot
$1,036,700 Zestimate®
$312/sqft
$4,355 Estimated rent
Home value
$1,036,700
$954,000 - $1.13M
$4,355/mo
Zestimate® history
Loading...
Owner options
Explore your selling options
What's special
Santa Fe Classic; Incredible Catalina & Rincon Mountain Views located on 3.54 acre lot. This beautifully upgraded home features expansive windows framing mountains, a large pool, putting green, turf lawn, built-in BBQ with fridge and hot tub. The remodeled kitchen includes granite counters, new appliances & new island. Soaring wood ceilings with vigas in family room with Custom Fireplace . Enjoy a flexible layout with game room, office with built-in desk area both with new laminate flooring. Primary Suite with jetted tub and fireplace. 4th bdrm with en-suite bath. Upgrades include; Owned Solar, 2023-zoned HVAC, fresh exterior paint 2025. 5-car garage with added 20 X 20 workshop, micro surfaced driveway and custom security doors. Tanque Verde Schools Built by TRS Custom Builders.
Zillow last checked: 8 hours ago
Listing updated: July 30, 2025 at 09:49am
Listed by:
Kelly Garcia 520-270-2535,
Keller Williams Southern Arizona,
JoAnn M Hanna 520-975-2010
Bought with:
Jordan Munic
Coldwell Banker Realty
Source: MLS of Southern Arizona,MLS#: 22514633
Facts & features
Interior
Bedrooms & bathrooms
- Bedrooms: 4
- Bathrooms: 4
- Full bathrooms: 3
- 1/2 bathrooms: 1
Primary bathroom
- Features: 2 Primary Baths, Double Vanity, Exhaust Fan, Jetted Tub, Shower & Tub
Dining room
- Features: Dining Area
Kitchen
- Description: Pantry: Closet,Countertops: Granite
- Features: Gas Hookup Available
Living room
- Features: Off Kitchen
Heating
- Natural Gas, Zoned
Cooling
- Ceiling Fans, Zoned
Appliances
- Included: Convection Oven, Dishwasher, Electric Oven, Gas Cooktop, Microwave, Refrigerator, Water Purifier, Water Softener, Dryer, Washer, Water Heater: Natural Gas, Appliance Color: Stainless
- Laundry: Laundry Room, Sink
Features
- Beamed Ceilings, Ceiling Fan(s), Entrance Foyer, High Ceilings, Plant Shelves, Split Bedroom Plan, Storage, Walk-In Closet(s), Water Purifier, Workshop, High Speed Internet, Smart Panel, Family Room, Living Room, Office, Workshop
- Flooring: Carpet, Ceramic Tile, Laminate
- Windows: Skylights, Window Covering: Stay
- Has basement: No
- Number of fireplaces: 2
- Fireplace features: Gas, Family Room, Primary Bedroom
Interior area
- Total structure area: 3,378
- Total interior livable area: 3,378 sqft
Property
Parking
- Total spaces: 5
- Parking features: RV Access/Parking, Garage Door Opener, Oversized, Over Height Garage, Storage, Concrete
- Garage spaces: 5
- Has uncovered spaces: Yes
- Details: RV Parking: Space Available
Accessibility
- Accessibility features: None
Features
- Levels: One
- Stories: 1
- Patio & porch: Covered
- Exterior features: Outdoor Kitchen, Putting Green
- Has private pool: Yes
- Pool features: Conventional
- Has spa: Yes
- Spa features: Hot Tub, Bath
- Fencing: Block
- Has view: Yes
- View description: Mountain(s)
Lot
- Size: 3.54 Acres
- Features: North/South Exposure, Subdivided, Landscape - Front: Desert Plantings, Low Care, Shrubs, Landscape - Rear: Artificial Turf, Desert Plantings, Low Care, Sprinkler/Drip
Details
- Additional structures: Workshop
- Parcel number: 205531290
- Zoning: SR
- Special conditions: Standard
Construction
Type & style
- Home type: SingleFamily
- Architectural style: Santa Fe
- Property subtype: Single Family Residence
Materials
- Frame - Stucco
- Roof: Built-Up
Condition
- Existing
- New construction: No
- Year built: 2003
Details
- Builder name: Trs Custom Builders
Utilities & green energy
- Electric: Tucson Electric Powe
- Gas: Natural
- Sewer: Septic Tank
- Water: Public
- Utilities for property: Cable Connected, Phone Connected
Green energy
- Energy generation: Solar
Community & neighborhood
Security
- Security features: Alarm Installed, Closed Circuit Camera(s), Smoke Detector(s), Wrought Iron Security Door, Alarm System
Community
- Community features: None
Location
- Region: Tucson
- Subdivision: Tanque Verde Ridge Estates (1-12)
HOA & financial
HOA
- Amenities included: None
- Services included: None
Other
Other facts
- Listing terms: Cash,Conventional,Submit,VA
- Ownership: Fee (Simple)
- Ownership type: Sole Proprietor
- Road surface type: Paved
Price history
| Date | Event | Price |
|---|---|---|
| 7/30/2025 | Sold | $1,055,000-1.9%$312/sqft |
Source: | ||
| 6/20/2025 | Pending sale | $1,075,000$318/sqft |
Source: | ||
| 6/7/2025 | Contingent | $1,075,000$318/sqft |
Source: | ||
| 5/28/2025 | Listed for sale | $1,075,000+65.4%$318/sqft |
Source: | ||
| 3/15/2019 | Listing removed | $649,900$192/sqft |
Source: Realty Executives Tucson Elite #21901130 Report a problem | ||
Public tax history
| Year | Property taxes | Tax assessment |
|---|---|---|
| 2025 | $6,740 +3.3% | $78,578 -2.1% |
| 2024 | $6,525 +1.7% | $80,270 +17.9% |
| 2023 | $6,414 0% | $68,055 +15.7% |
Find assessor info on the county website
Neighborhood: Houghton
Nearby schools
GreatSchools rating
- 8/10Tanque Verde Elementary SchoolGrades: PK-6Distance: 2.3 mi
- 6/10Emily Gray Junior High SchoolGrades: 7-8Distance: 1.2 mi
- 9/10Tanque Verde High SchoolGrades: 9-12Distance: 3.7 mi
Schools provided by the listing agent
- Elementary: Tanque Verde
- Middle: Emily Gray
- High: Tanque Verde
- District: Tanque Verde
Source: MLS of Southern Arizona. This data may not be complete. We recommend contacting the local school district to confirm school assignments for this home.
Get a cash offer in 3 minutes
Find out how much your home could sell for in as little as 3 minutes with a no-obligation cash offer.
Estimated market value$1,036,700
Get a cash offer in 3 minutes
Find out how much your home could sell for in as little as 3 minutes with a no-obligation cash offer.
Estimated market value
$1,036,700

