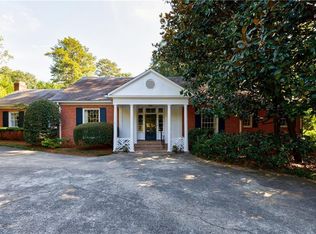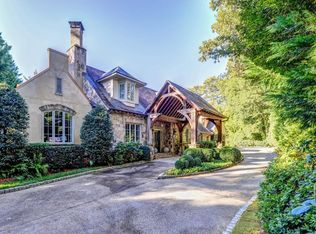Closed
$1,265,000
890 W Wesley Rd NW, Atlanta, GA 30327
3beds
2,615sqft
Single Family Residence, Residential
Built in 1945
0.69 Acres Lot
$1,255,000 Zestimate®
$484/sqft
$6,365 Estimated rent
Home value
$1,255,000
$1.15M - $1.37M
$6,365/mo
Zestimate® history
Loading...
Owner options
Explore your selling options
What's special
Location, location, location! Walk your kids to the sought-after Morris Brandon school and live in one of the best areas of Buckhead. This charming Cape Cod-style home is a wonderful opportunity for anyone wanting to update right away or for those who like doing one project at a time. 1940’s charm greets you at every turn as your tour this home. Expansion opportunities are numerous on this large, fully usable lot. The gracious front entry leads you to a traditional living room with fireplace and a spacious dining room. The bright and airy kitchen has an adorable breakfast area overlooking the gorgeous back yard. Cozy den off the kitchen has French doors leading to the beautifully landscaped rear yard and patio. The primary suite is located on the main level and separated from the rest of the home. The bright sunroom offers multiple uses like a relaxing and cozy getaway, a reading room or a home office. Two large bedrooms upstairs share a full bath and have hardwoods throughout. The basement has a partially finished space with fireplace, a bonus room, a full bath, and easy access to the drive under 2 car garage. Lots of basement storage is huge plus and is very convenient. Interior details include beautiful hardwood floors, high ceilings, extensive trim and molding finishes. Outside you will appreciate the expansive backyard and pool area with gazebo. There are endless opportunities for grilling stations, fire pits, and even a pickleball court. This is the perfect opportunity to live in the middle of everywhere you want to be and to put your own touches on this gem.
Zillow last checked: 8 hours ago
Listing updated: June 20, 2025 at 07:45am
Listing Provided by:
STEWART HAMMOND,
HOME Luxury Real Estate
Bought with:
Dabney Jordan, 357733
Atlanta Fine Homes Sotheby's International
Source: FMLS GA,MLS#: 7544604
Facts & features
Interior
Bedrooms & bathrooms
- Bedrooms: 3
- Bathrooms: 4
- Full bathrooms: 3
- 1/2 bathrooms: 1
- Main level bathrooms: 1
- Main level bedrooms: 1
Bathroom
- Description: functioning full bath in basement - needs reno
- Level: Lower
Basement
- Description: basement den with fireplace
- Level: Lower
Sun room
- Description: sunroom on main
- Level: Main
Workshop
- Description: workshop room in basement
- Level: Lower
Heating
- Central, Forced Air, Natural Gas
Cooling
- Central Air
Appliances
- Included: Dishwasher, Gas Cooktop, Gas Water Heater, Range Hood
- Laundry: In Basement
Features
- Bookcases, Crown Molding, Double Vanity, Entrance Foyer, High Ceilings 9 ft Main, His and Hers Closets, Recessed Lighting, Walk-In Closet(s)
- Flooring: Hardwood
- Windows: Shutters, Storm Shutters
- Basement: Daylight,Exterior Entry,Finished,Finished Bath,Interior Entry,Walk-Out Access
- Number of fireplaces: 2
- Fireplace features: Basement, Family Room
- Common walls with other units/homes: No Common Walls
Interior area
- Total structure area: 2,615
- Total interior livable area: 2,615 sqft
Property
Parking
- Total spaces: 6
- Parking features: Attached, Drive Under Main Level, Garage, Garage Door Opener, Garage Faces Side, Level Driveway
- Attached garage spaces: 2
- Has uncovered spaces: Yes
Accessibility
- Accessibility features: None
Features
- Levels: Three Or More
- Patio & porch: Patio
- Exterior features: Garden, Private Yard, No Dock
- Pool features: In Ground
- Spa features: None
- Fencing: Back Yard,Wrought Iron
- Has view: Yes
- View description: Other
- Waterfront features: None
- Body of water: None
Lot
- Size: 0.69 Acres
- Features: Back Yard, Front Yard, Landscaped, Level, Private
Details
- Additional structures: Gazebo
- Parcel number: 17 018400010084
- Other equipment: None
- Horse amenities: None
Construction
Type & style
- Home type: SingleFamily
- Architectural style: Cape Cod
- Property subtype: Single Family Residence, Residential
Materials
- Cedar, Shingle Siding
- Foundation: Block, Brick/Mortar
- Roof: Composition,Shingle
Condition
- Resale
- New construction: No
- Year built: 1945
Utilities & green energy
- Electric: 220 Volts
- Sewer: Septic Tank
- Water: Public
- Utilities for property: Cable Available, Electricity Available, Natural Gas Available, Phone Available, Water Available
Green energy
- Energy efficient items: None
- Energy generation: None
Community & neighborhood
Security
- Security features: None
Community
- Community features: Near Schools
Location
- Region: Atlanta
- Subdivision: Buckhead
HOA & financial
HOA
- Has HOA: No
Other
Other facts
- Ownership: Other
- Road surface type: Asphalt, Paved
Price history
| Date | Event | Price |
|---|---|---|
| 6/18/2025 | Sold | $1,265,000+5.4%$484/sqft |
Source: | ||
| 4/12/2025 | Pending sale | $1,200,000$459/sqft |
Source: | ||
| 3/21/2025 | Listed for sale | $1,200,000+37.1%$459/sqft |
Source: | ||
| 8/9/2005 | Sold | $875,500+125.1%$335/sqft |
Source: Public Record Report a problem | ||
| 9/2/1994 | Sold | $389,000$149/sqft |
Source: Public Record Report a problem | ||
Public tax history
| Year | Property taxes | Tax assessment |
|---|---|---|
| 2024 | $14,979 +29% | $477,120 |
| 2023 | $11,613 -12.5% | $477,120 +13.6% |
| 2022 | $13,266 +13.3% | $420,120 +18.1% |
Find assessor info on the county website
Neighborhood: Brandon
Nearby schools
GreatSchools rating
- 8/10Brandon Elementary SchoolGrades: PK-5Distance: 0.1 mi
- 6/10Sutton Middle SchoolGrades: 6-8Distance: 0.7 mi
- 8/10North Atlanta High SchoolGrades: 9-12Distance: 3.1 mi
Schools provided by the listing agent
- Elementary: Morris Brandon
- Middle: Willis A. Sutton
- High: North Atlanta
Source: FMLS GA. This data may not be complete. We recommend contacting the local school district to confirm school assignments for this home.
Get a cash offer in 3 minutes
Find out how much your home could sell for in as little as 3 minutes with a no-obligation cash offer.
Estimated market value$1,255,000
Get a cash offer in 3 minutes
Find out how much your home could sell for in as little as 3 minutes with a no-obligation cash offer.
Estimated market value
$1,255,000

