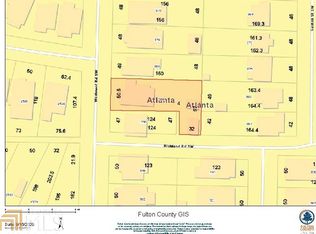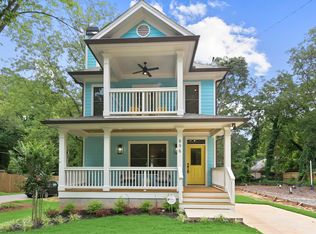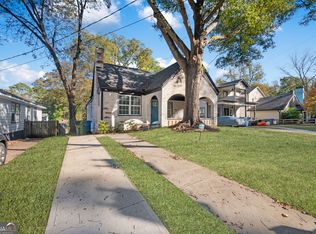Closed
$485,000
890 Westmont Rd SW, Atlanta, GA 30311
4beds
2,164sqft
Single Family Residence, Residential
Built in 1930
5,828.33 Square Feet Lot
$480,300 Zestimate®
$224/sqft
$2,458 Estimated rent
Home value
$480,300
$447,000 - $514,000
$2,458/mo
Zestimate® history
Loading...
Owner options
Explore your selling options
What's special
MOTIVATED SELLER. BRING US AN OFFER. Introducing another Keymark Homes Complete Renovation located in the heart of Southwest Atlanta's sought-after Oakland City/West End community and just a few blocks from the Atlanta Beltline Westside Trail. As you enter the home, you are greeted by a spacious, open-concept living room, featuring a decorative fireplace and mantle, a dining area that flows beautifully into a well-appointed, eat-in kitchen featuring granite counters, an island with bar seating, a wine chiller with storage, black stainless steel GE appliances, including gas range and custom range hood, and designer marble backsplash. With hardwood floors flowing throughout both levels, this beautiful bungalow boasts a light-filled primary bedroom on the main level complete with a secondary laundry room and custom bathroom that features a double vanity sink, spacious walk-in closet, designer fixtures and tile flooring, and an all-tile frameless walk-in shower with rain shower head feature. As you make your way upstairs, the second level of this West End charmer offers three spacious bedrooms, a large laundry room, a custom secondary bathroom, and plenty of additional space for closets or storage. Whether you’re starting your day with a cup of Joe or winding down for a well-deserved happy hour, the expansive rear deck and private, completely fenced backyard provide the perfect backdrop for relaxing with friends and enjoying the outdoors. Welcome home to Westmont Road where you can enjoy tree-lined streets, pedestrian-friendly sidewalks, and proximity to everything the Historic West End and Oakland City communities have to offer like convenient access to MARTA, Atlanta Beltline Westside Trail, John A. White Park & Golf Course, Boggs Social & Supply, and Lee & White Food Hall featuring Wild Heaven Brewery, ASW The Exchange, Boxcar, Overlook Boulder and Fitness, and Costa Coffee. Don’t miss this opportunity to own this newly renovated bungalow in the heart of Atlanta’s most historic neighborhood.
Zillow last checked: 8 hours ago
Listing updated: June 06, 2024 at 01:31am
Listing Provided by:
MATT BAKER,
Berkshire Hathaway HomeServices Georgia Properties
Bought with:
Allison Haywood, 396541
Keller Williams Realty Metro Atlanta
Source: FMLS GA,MLS#: 7332137
Facts & features
Interior
Bedrooms & bathrooms
- Bedrooms: 4
- Bathrooms: 3
- Full bathrooms: 2
- 1/2 bathrooms: 1
- Main level bathrooms: 1
- Main level bedrooms: 1
Primary bedroom
- Features: Master on Main, Oversized Master
- Level: Master on Main, Oversized Master
Bedroom
- Features: Master on Main, Oversized Master
Primary bathroom
- Features: Double Vanity, Shower Only
Dining room
- Features: Open Concept
Kitchen
- Features: Breakfast Bar, Cabinets White, Eat-in Kitchen, Kitchen Island, Pantry, Stone Counters, View to Family Room, Wine Rack
Heating
- Central, Natural Gas, Zoned
Cooling
- Ceiling Fan(s), Central Air, Zoned
Appliances
- Included: Dishwasher, Disposal, Dryer, Gas Cooktop, Gas Range, Microwave, Range Hood, Refrigerator, Washer
- Laundry: In Bathroom, Laundry Room, Main Level, Upper Level
Features
- Double Vanity, Entrance Foyer, High Ceilings 9 ft Main, Walk-In Closet(s)
- Flooring: Ceramic Tile, Hardwood
- Windows: Double Pane Windows, Insulated Windows
- Basement: None
- Number of fireplaces: 1
- Fireplace features: Living Room, Masonry
- Common walls with other units/homes: No Common Walls
Interior area
- Total structure area: 2,164
- Total interior livable area: 2,164 sqft
Property
Parking
- Total spaces: 3
- Parking features: Driveway, Garage, Level Driveway, On Street
- Garage spaces: 3
- Has uncovered spaces: Yes
Accessibility
- Accessibility features: None
Features
- Levels: Two
- Stories: 2
- Patio & porch: Covered, Deck, Front Porch, Rear Porch
- Exterior features: Private Yard, Rain Gutters, Rear Stairs, No Dock
- Pool features: None
- Spa features: None
- Fencing: Back Yard,Fenced,Front Yard,Wood,Wrought Iron
- Has view: Yes
- View description: Other
- Waterfront features: None
- Body of water: None
Lot
- Size: 5,828 sqft
- Features: Back Yard, Corner Lot, Front Yard, Landscaped, Level
Details
- Additional structures: None
- Parcel number: 14 013900050786
- Other equipment: None
- Horse amenities: None
Construction
Type & style
- Home type: SingleFamily
- Architectural style: Bungalow
- Property subtype: Single Family Residence, Residential
Materials
- HardiPlank Type, Stone
- Foundation: Concrete Perimeter
- Roof: Shingle
Condition
- Updated/Remodeled
- New construction: No
- Year built: 1930
Utilities & green energy
- Electric: None
- Sewer: Public Sewer
- Water: Public
- Utilities for property: Cable Available, Electricity Available, Natural Gas Available, Phone Available, Sewer Available, Water Available
Green energy
- Energy efficient items: None
- Energy generation: None
Community & neighborhood
Security
- Security features: Secured Garage/Parking, Security Gate, Security Lights, Smoke Detector(s)
Community
- Community features: Near Beltline, Near Public Transport, Near Schools, Near Shopping, Near Trails/Greenway, Park, Public Transportation, Restaurant, Sidewalks, Street Lights
Location
- Region: Atlanta
- Subdivision: Sw Allen
Other
Other facts
- Road surface type: Asphalt
Price history
| Date | Event | Price |
|---|---|---|
| 6/3/2024 | Sold | $485,000+29.3%$224/sqft |
Source: | ||
| 3/6/2020 | Sold | $375,000+240.9%$173/sqft |
Source: | ||
| 12/14/2018 | Sold | $110,000+1000%$51/sqft |
Source: Public Record Report a problem | ||
| 7/1/2011 | Sold | $10,000-75%$5/sqft |
Source: Public Record Report a problem | ||
| 3/12/2010 | Sold | $40,000-61.9%$18/sqft |
Source: Public Record Report a problem | ||
Public tax history
| Year | Property taxes | Tax assessment |
|---|---|---|
| 2024 | $3,932 +34.1% | $182,520 |
| 2023 | $2,933 -23.7% | $182,520 |
| 2022 | $3,842 +24.3% | $182,520 +21.7% |
Find assessor info on the county website
Neighborhood: Oakland City
Nearby schools
GreatSchools rating
- 6/10Tuskegee Airman Global AcademyGrades: PK-5Distance: 0.2 mi
- 5/10Herman J. Russell West End AcademyGrades: 6-8Distance: 0.9 mi
- 2/10Booker T. Washington High SchoolGrades: 9-12Distance: 1.8 mi
Schools provided by the listing agent
- Elementary: Tuskegee Airman Global Academy
- Middle: Herman J. Russell West End Academy
- High: Booker T. Washington
Source: FMLS GA. This data may not be complete. We recommend contacting the local school district to confirm school assignments for this home.
Get pre-qualified for a loan
At Zillow Home Loans, we can pre-qualify you in as little as 5 minutes with no impact to your credit score.An equal housing lender. NMLS #10287.
Sell with ease on Zillow
Get a Zillow Showcase℠ listing at no additional cost and you could sell for —faster.
$480,300
2% more+$9,606
With Zillow Showcase(estimated)$489,906


