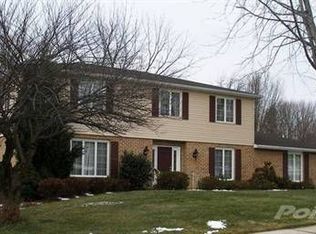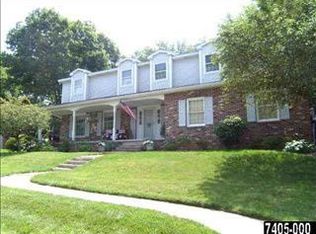Sold for $315,000
$315,000
890 Woodbridge Rd, York, PA 17402
3beds
2,729sqft
Single Family Residence
Built in 1978
0.44 Acres Lot
$358,000 Zestimate®
$115/sqft
$1,970 Estimated rent
Home value
$358,000
$340,000 - $376,000
$1,970/mo
Zestimate® history
Loading...
Owner options
Explore your selling options
What's special
This gorgeous well built all brick rancher is a great buy! Come take a look at the open floor plan that has random width pegged hardwood flooring, large rooms, and an updated kitchen with corian tops! The mixture of a traditional style of a rancher combined with an oversized entry way and large family room make this home versatile and attractive to so different buyers. The kitchen has plenty of cabinetry and the breakfast area captures views to the back yard and the patio area. The first floor laundry/mud room is so nice to have also! Need more space, try the finished rec room in the basement that can host the best parties and sporting events! There's even plenty of space for a workshop area or additional storage too. Setting on a corner lot, this home has mature landscaping and privacy in the back yard to offer. There is even an oversized storage shed with electricity if you want a spot for gardening or tinkering around. Come see this home and see why we are so excited to offer this on the market!
Zillow last checked: 8 hours ago
Listing updated: June 03, 2024 at 03:00am
Listed by:
Mark Carr 717-891-1262,
Berkshire Hathaway HomeServices Homesale Realty,
Listing Team: Carr Cleaver Yanushonis Team
Bought with:
Mark Carr, RS202848L
Berkshire Hathaway HomeServices Homesale Realty
Source: Bright MLS,MLS#: PAYK2060138
Facts & features
Interior
Bedrooms & bathrooms
- Bedrooms: 3
- Bathrooms: 2
- Full bathrooms: 2
- Main level bathrooms: 2
- Main level bedrooms: 3
Basement
- Area: 684
Heating
- Forced Air, Natural Gas
Cooling
- Central Air, Electric
Appliances
- Included: Gas Water Heater
- Laundry: Main Level
Features
- Entry Level Bedroom, Family Room Off Kitchen, Floor Plan - Traditional, Formal/Separate Dining Room, Kitchen - Gourmet, Kitchen - Table Space, Pantry, Bathroom - Stall Shower, Upgraded Countertops
- Flooring: Carpet, Wood
- Basement: Full
- Number of fireplaces: 1
- Fireplace features: Brick, Gas/Propane, Wood Burning
Interior area
- Total structure area: 2,729
- Total interior livable area: 2,729 sqft
- Finished area above ground: 2,045
- Finished area below ground: 684
Property
Parking
- Total spaces: 2
- Parking features: Garage Faces Side, Attached
- Attached garage spaces: 2
Accessibility
- Accessibility features: None
Features
- Levels: One
- Stories: 1
- Pool features: None
Lot
- Size: 0.44 Acres
Details
- Additional structures: Above Grade, Below Grade
- Parcel number: 460002501930000000
- Zoning: RESIDENTIAL
- Special conditions: Standard
Construction
Type & style
- Home type: SingleFamily
- Architectural style: Ranch/Rambler
- Property subtype: Single Family Residence
Materials
- Brick
- Foundation: Block
- Roof: Shingle
Condition
- New construction: No
- Year built: 1978
Utilities & green energy
- Sewer: Public Sewer
- Water: Public
Community & neighborhood
Location
- Region: York
- Subdivision: Haines Acres
- Municipality: SPRINGETTSBURY TWP
Other
Other facts
- Listing agreement: Exclusive Right To Sell
- Listing terms: Cash,Conventional,FHA,VA Loan
- Ownership: Fee Simple
Price history
| Date | Event | Price |
|---|---|---|
| 5/31/2024 | Sold | $315,000+5%$115/sqft |
Source: | ||
| 5/2/2024 | Pending sale | $299,900$110/sqft |
Source: | ||
| 4/30/2024 | Listed for sale | $299,900+13.2%$110/sqft |
Source: | ||
| 12/10/2008 | Sold | $264,900-5.4%$97/sqft |
Source: Public Record Report a problem | ||
| 5/23/2008 | Listing removed | $279,900$103/sqft |
Source: Century 21 #20804591 Report a problem | ||
Public tax history
| Year | Property taxes | Tax assessment |
|---|---|---|
| 2025 | $6,778 +2.6% | $191,670 |
| 2024 | $6,606 -0.6% | $191,670 |
| 2023 | $6,644 +9.6% | $191,670 |
Find assessor info on the county website
Neighborhood: East York
Nearby schools
GreatSchools rating
- NAYorkshire El SchoolGrades: K-2Distance: 0.8 mi
- 6/10York Suburban Middle SchoolGrades: 6-8Distance: 0.5 mi
- 8/10York Suburban Senior High SchoolGrades: 9-12Distance: 1.9 mi
Schools provided by the listing agent
- District: York Suburban
Source: Bright MLS. This data may not be complete. We recommend contacting the local school district to confirm school assignments for this home.
Get pre-qualified for a loan
At Zillow Home Loans, we can pre-qualify you in as little as 5 minutes with no impact to your credit score.An equal housing lender. NMLS #10287.
Sell with ease on Zillow
Get a Zillow Showcase℠ listing at no additional cost and you could sell for —faster.
$358,000
2% more+$7,160
With Zillow Showcase(estimated)$365,160

