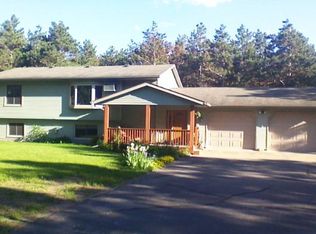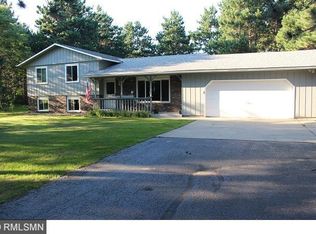Closed
$474,900
8900 Timberlane Ct NW, Rice, MN 56367
3beds
3,404sqft
Single Family Residence
Built in 1988
2.56 Acres Lot
$482,100 Zestimate®
$140/sqft
$2,985 Estimated rent
Home value
$482,100
Estimated sales range
Not available
$2,985/mo
Zestimate® history
Loading...
Owner options
Explore your selling options
What's special
Enjoy the perfect blend of privacy and convenience with the well-maintained home situated on 2.5 of peaceful acres just a few miles from town! The property offers main-level living, modern updates, and ample space inside and out. The main level features a bright and open layout with vaulted ceilings, multiple skylights and large windows. The main level primary suite includes a walk-in-closet and private ¾ bath. The main level is completed with two additional bedrooms, kitchen with eat-in area, formal dining room, and cozy living room, as well as a convenient mudroom/laundry area with a half bath located right off the garage entrance. The lower level offers even more space with a large family room, two bonus rooms, a full bath, and plenty of storage. Step outside onto the maintenance free deck - perfect for entertaining, relaxing, or watching the local wildlife that loves to visit! For those who need workspace or storage, the 30x40 heated and insulated shed is a standout feature, complete with a 20x30 addition for even more covered space. Recent updates include new roof and skylights in 2024, vinyl plank flooring, 20x30 shed addition, and finished bonus rooms and bathroom in lower level. This is a rare opportunity to own a private, move-in-ready property with 2.5 acres of privacy and large storage shed!
Zillow last checked: 8 hours ago
Listing updated: September 26, 2025 at 08:42am
Listed by:
Morgan Gregory 320-293-5913,
Central MN Realty LLC,
Hunter Tate 320-241-4791
Bought with:
Jacob Hanson
Edina Realty, Inc.
Source: NorthstarMLS as distributed by MLS GRID,MLS#: 6766467
Facts & features
Interior
Bedrooms & bathrooms
- Bedrooms: 3
- Bathrooms: 4
- Full bathrooms: 2
- 3/4 bathrooms: 1
- 1/2 bathrooms: 1
Bedroom 1
- Level: Main
- Area: 121 Square Feet
- Dimensions: 11x11
Bedroom 2
- Level: Main
- Area: 121 Square Feet
- Dimensions: 11x11
Bedroom 3
- Level: Main
- Area: 182 Square Feet
- Dimensions: 14x13
Bonus room
- Level: Lower
- Area: 99 Square Feet
- Dimensions: 9x11
Bonus room
- Level: Lower
- Area: 90 Square Feet
- Dimensions: 9x10
Dining room
- Level: Main
- Area: 144 Square Feet
- Dimensions: 12x12
Family room
- Level: Lower
- Area: 319 Square Feet
- Dimensions: 29x11
Informal dining room
- Level: Main
- Area: 56 Square Feet
- Dimensions: 7x8
Kitchen
- Level: Main
- Area: 98 Square Feet
- Dimensions: 7x14
Living room
- Level: Main
- Area: 204 Square Feet
- Dimensions: 12x17
Heating
- Forced Air
Cooling
- Central Air
Appliances
- Included: Cooktop, Dishwasher, Dryer, Gas Water Heater, Microwave, Refrigerator, Wall Oven, Washer, Water Softener Owned
Features
- Basement: Block,Full,Partially Finished
- Has fireplace: No
Interior area
- Total structure area: 3,404
- Total interior livable area: 3,404 sqft
- Finished area above ground: 1,702
- Finished area below ground: 947
Property
Parking
- Total spaces: 5
- Parking features: Attached
- Attached garage spaces: 5
- Details: Garage Dimensions (24x26)
Accessibility
- Accessibility features: None
Features
- Levels: One
- Stories: 1
- Patio & porch: Deck
Lot
- Size: 2.56 Acres
- Dimensions: 245 x 450 x 240 x 460
- Features: Many Trees
Details
- Additional structures: Storage Shed
- Foundation area: 1702
- Parcel number: 120125700
- Zoning description: Residential-Single Family
Construction
Type & style
- Home type: SingleFamily
- Property subtype: Single Family Residence
Materials
- Fiber Board
- Roof: Age 8 Years or Less,Asphalt
Condition
- Age of Property: 37
- New construction: No
- Year built: 1988
Utilities & green energy
- Gas: Natural Gas
- Sewer: Private Sewer
- Water: Drilled, Private, Sand Point, Well
Community & neighborhood
Location
- Region: Rice
- Subdivision: Timberlane Estates
HOA & financial
HOA
- Has HOA: No
Price history
| Date | Event | Price |
|---|---|---|
| 9/25/2025 | Sold | $474,900$140/sqft |
Source: | ||
| 8/25/2025 | Pending sale | $474,900$140/sqft |
Source: | ||
| 8/7/2025 | Listed for sale | $474,900+82.7%$140/sqft |
Source: | ||
| 8/22/2018 | Sold | $260,000+4.5%$76/sqft |
Source: | ||
| 7/17/2018 | Pending sale | $248,750$73/sqft |
Source: Coldwell Banker Burnet - St. Cloud / Sartell #4976917 Report a problem | ||
Public tax history
| Year | Property taxes | Tax assessment |
|---|---|---|
| 2025 | $3,368 -0.5% | $361,200 +2.1% |
| 2024 | $3,386 +1.8% | $353,600 -0.3% |
| 2023 | $3,326 +4.7% | $354,500 +12.2% |
Find assessor info on the county website
Neighborhood: 56367
Nearby schools
GreatSchools rating
- 7/10Rice Elementary SchoolGrades: PK-5Distance: 4.2 mi
- 4/10Sauk Rapids-Rice Middle SchoolGrades: 6-8Distance: 7.5 mi
- 6/10Sauk Rapids-Rice Senior High SchoolGrades: 9-12Distance: 7 mi
Get a cash offer in 3 minutes
Find out how much your home could sell for in as little as 3 minutes with a no-obligation cash offer.
Estimated market value$482,100
Get a cash offer in 3 minutes
Find out how much your home could sell for in as little as 3 minutes with a no-obligation cash offer.
Estimated market value
$482,100

