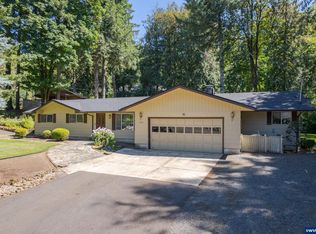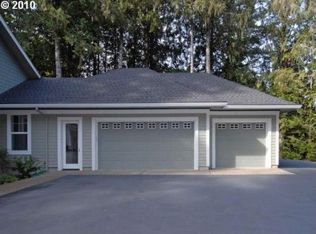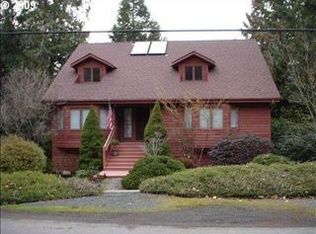Sold
$479,000
89016 Bridge St, Springfield, OR 97478
3beds
1,052sqft
Residential, Single Family Residence
Built in 1968
0.4 Acres Lot
$477,100 Zestimate®
$455/sqft
$1,813 Estimated rent
Home value
$477,100
$439,000 - $520,000
$1,813/mo
Zestimate® history
Loading...
Owner options
Explore your selling options
What's special
Escape to your own peaceful oasis in this charming 3-bed, 1-bath "cabin" nestled along the banks of a year-round creek and just a short distance to the McKenzie River. Tucked away in the desirable Madrone Street neighborhood, this hidden gem offers the perfect blend of rustic tranquility & modern convenience—all within minutes of town. Step inside to find vaulted wood ceilings, luxury vinyl plank flooring, & a cozy wood stove set against a stunning rock wall. A large picture window frames the soothing creekside views, while the expansive back deck is ideal for relaxing, entertaining, or simply soaking in the sounds of nature. The updated kitchen features granite countertops and the efficient ductless mini-split system keeps the home comfortable year-round. Outside, you'll enjoy a private setting with mature trees, a two-car garage, ample RV parking. Hot tub & 2 cords of firewood negotiable. Additional features: 1,052 sq ft of living space, Managed community water system (Rainbow Water District), About 5 minutes to the McKenzie River, Serene backyard perfect for relaxing or wildlife watching. Please note: This is not a drive-by property—you must walk the backyard & listen to the creek to fully experience the magic of this location.
Zillow last checked: 8 hours ago
Listing updated: September 25, 2025 at 06:59am
Listed by:
Stacy Moeller oregonempirerealestate@yahoo.com,
Oregon Empire Real Estate & Property Management
Bought with:
Shannon Reilly, 201209718
Redfin
Source: RMLS (OR),MLS#: 297634072
Facts & features
Interior
Bedrooms & bathrooms
- Bedrooms: 3
- Bathrooms: 1
- Full bathrooms: 1
- Main level bathrooms: 1
Primary bedroom
- Level: Main
Bedroom 2
- Level: Main
Bedroom 3
- Level: Main
Dining room
- Level: Main
Kitchen
- Level: Main
Living room
- Level: Main
Heating
- Ductless
Cooling
- Wall Unit(s)
Appliances
- Included: Built In Oven, Built-In Range, Dishwasher, Free-Standing Refrigerator, Washer/Dryer, Electric Water Heater
- Laundry: Laundry Room
Features
- Granite
- Basement: Crawl Space
- Number of fireplaces: 1
- Fireplace features: Wood Burning
Interior area
- Total structure area: 1,052
- Total interior livable area: 1,052 sqft
Property
Parking
- Total spaces: 2
- Parking features: Carport, Driveway, RV Access/Parking, Detached
- Garage spaces: 2
- Has carport: Yes
- Has uncovered spaces: Yes
Accessibility
- Accessibility features: One Level, Accessibility
Features
- Levels: One
- Stories: 1
- Patio & porch: Deck
- Exterior features: Raised Beds, Yard
- Has view: Yes
- View description: Creek/Stream
- Has water view: Yes
- Water view: Creek/Stream
Lot
- Size: 0.40 Acres
- Features: Trees, SqFt 15000 to 19999
Details
- Additional structures: RVParking
- Parcel number: 0550218
Construction
Type & style
- Home type: SingleFamily
- Architectural style: Ranch
- Property subtype: Residential, Single Family Residence
Materials
- Board & Batten Siding, Wood Siding
- Roof: Composition
Condition
- Resale
- New construction: No
- Year built: 1968
Utilities & green energy
- Sewer: Standard Septic
- Water: Community
Community & neighborhood
Location
- Region: Springfield
Other
Other facts
- Listing terms: Cash,Conventional,FHA,VA Loan
- Road surface type: Paved
Price history
| Date | Event | Price |
|---|---|---|
| 9/25/2025 | Sold | $479,000-4.2%$455/sqft |
Source: | ||
| 8/22/2025 | Pending sale | $499,900$475/sqft |
Source: | ||
| 7/17/2025 | Price change | $499,900-2.9%$475/sqft |
Source: | ||
| 6/27/2025 | Listed for sale | $515,000+123.9%$490/sqft |
Source: | ||
| 12/17/2015 | Sold | $230,000+0%$219/sqft |
Source: | ||
Public tax history
| Year | Property taxes | Tax assessment |
|---|---|---|
| 2025 | $2,509 +7.4% | $213,917 +3% |
| 2024 | $2,336 +0.7% | $207,687 +3% |
| 2023 | $2,319 +4% | $201,638 +3% |
Find assessor info on the county website
Neighborhood: 97478
Nearby schools
GreatSchools rating
- 4/10Walterville Elementary SchoolGrades: K-5Distance: 2.5 mi
- 6/10Thurston Middle SchoolGrades: 6-8Distance: 10.4 mi
- 5/10Thurston High SchoolGrades: 9-12Distance: 10.7 mi
Schools provided by the listing agent
- Elementary: Walterville
- Middle: Thurston
- High: Thurston
Source: RMLS (OR). This data may not be complete. We recommend contacting the local school district to confirm school assignments for this home.
Get pre-qualified for a loan
At Zillow Home Loans, we can pre-qualify you in as little as 5 minutes with no impact to your credit score.An equal housing lender. NMLS #10287.
Sell for more on Zillow
Get a Zillow Showcase℠ listing at no additional cost and you could sell for .
$477,100
2% more+$9,542
With Zillow Showcase(estimated)$486,642


