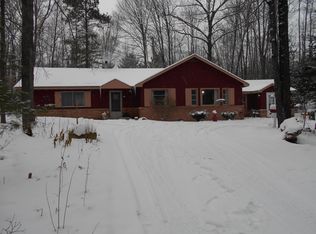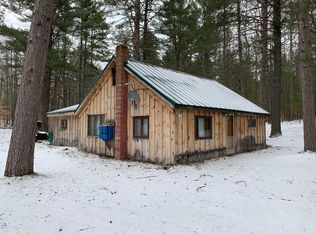Sold for $152,000 on 08/08/25
$152,000
8902 Pickerel Lake Rd, Vanderbilt, MI 49795
2beds
768sqft
Single Family Residence
Built in 1969
3.38 Acres Lot
$153,600 Zestimate®
$198/sqft
$1,131 Estimated rent
Home value
$153,600
Estimated sales range
Not available
$1,131/mo
Zestimate® history
Loading...
Owner options
Explore your selling options
What's special
Escape to nature with this delightful 2-bedroom, 1-bathroom seasonal cabin situated on 3.38 wooded acres just east of Vanderbilt. Offering 768 sq. ft. of cozy living space, this well-maintained retreat is perfect for your getaway needs. Recent upgrades include a new roof and a French drain at the rear of the home to enhance durability and protect against water intrusion. Enjoy cool evenings around the campfire, paddle your kayak at nearby Pickerel Lake, or take in the breathtaking sight of elk roaming the Pigeon River State Forest. This cabin is ideal for seasonal use, providing a serene base for outdoor adventures or peaceful relaxation. Your slice of Up North paradise awaits!
Zillow last checked: 8 hours ago
Listing updated: August 08, 2025 at 12:31pm
Listed by:
Stephanie Koppe Cell:231-642-1603,
REO-TCBellaire-233025 231-533-6114
Bought with:
Non Member Office
NON-MLS MEMBER OFFICE
Source: NGLRMLS,MLS#: 1934243
Facts & features
Interior
Bedrooms & bathrooms
- Bedrooms: 2
- Bathrooms: 1
- Full bathrooms: 1
- Main level bathrooms: 1
- Main level bedrooms: 2
Primary bedroom
- Level: Main
- Area: 96.96
- Dimensions: 9.6 x 10.1
Bedroom 2
- Level: Main
- Area: 96
- Dimensions: 9.6 x 10
Primary bathroom
- Features: None
Dining room
- Level: Main
Kitchen
- Level: Main
- Area: 99.2
- Dimensions: 12.4 x 8
Living room
- Level: Main
- Area: 252.2
- Dimensions: 19.4 x 13
Heating
- Has Heating (Unspecified Type)
Appliances
- Included: Refrigerator, Oven/Range, Electric Water Heater
- Laundry: None
Features
- Bookcases, Mud Room, Drywall
- Flooring: Laminate
- Windows: Blinds
- Has fireplace: Yes
- Fireplace features: Wood Burning, Stove
Interior area
- Total structure area: 768
- Total interior livable area: 768 sqft
- Finished area above ground: 768
- Finished area below ground: 0
Property
Parking
- Parking features: None, RV Access/Parking, Gravel, Dirt, Private
- Details: RV Parking
Accessibility
- Accessibility features: None
Features
- Levels: One
- Stories: 1
- Has view: Yes
- View description: Countryside View
- Waterfront features: None
Lot
- Size: 3.38 Acres
- Features: Wooded-Hardwoods, Rolling Slope, Metes and Bounds, Joins State/Federal Land
Details
- Additional structures: Shed(s)
- Parcel number: 04102310003000
- Zoning description: Residential
Construction
Type & style
- Home type: SingleFamily
- Architectural style: Ranch,Cottage
- Property subtype: Single Family Residence
Materials
- Frame, Vinyl Siding
- Foundation: Slab
- Roof: Asphalt
Condition
- New construction: No
- Year built: 1969
Utilities & green energy
- Sewer: Private Sewer
- Water: Private
Community & neighborhood
Community
- Community features: None
Location
- Region: Vanderbilt
- Subdivision: Metes & Bounds
HOA & financial
HOA
- Services included: None
Other
Other facts
- Listing agreement: Exclusive Right Sell
- Listing terms: Conventional,Cash
- Ownership type: Private Owner
- Road surface type: Gravel, Dirt
Price history
| Date | Event | Price |
|---|---|---|
| 8/8/2025 | Sold | $152,000-4.4%$198/sqft |
Source: | ||
| 7/30/2025 | Pending sale | $159,000$207/sqft |
Source: | ||
| 7/4/2025 | Price change | $159,000-5.9%$207/sqft |
Source: | ||
| 5/23/2025 | Listed for sale | $169,000$220/sqft |
Source: | ||
Public tax history
| Year | Property taxes | Tax assessment |
|---|---|---|
| 2025 | $819 +35.4% | $34,600 +8.1% |
| 2024 | $605 -18% | $32,000 +18.5% |
| 2023 | $738 -2.9% | $27,000 +8.4% |
Find assessor info on the county website
Neighborhood: 49795
Nearby schools
GreatSchools rating
- 4/10Vanderbilt Area SchoolGrades: K-12Distance: 7.4 mi
Schools provided by the listing agent
- District: Vanderbilt Area Schools
Source: NGLRMLS. This data may not be complete. We recommend contacting the local school district to confirm school assignments for this home.

Get pre-qualified for a loan
At Zillow Home Loans, we can pre-qualify you in as little as 5 minutes with no impact to your credit score.An equal housing lender. NMLS #10287.

