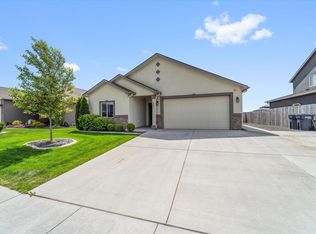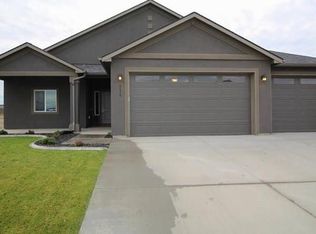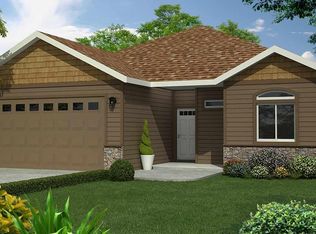Sold for $430,000
$430,000
8902 Sophie Rae Ct, Pasco, WA 99301
3beds
1,494sqft
Single Family Residence
Built in 2016
8,276.4 Square Feet Lot
$433,500 Zestimate®
$288/sqft
$2,409 Estimated rent
Home value
$433,500
$399,000 - $468,000
$2,409/mo
Zestimate® history
Loading...
Owner options
Explore your selling options
What's special
MLS# 284972 Welcome to 8902 Sophie Rae Ct in Pasco, located in the Ellie Ann Estates neighborhood, This beautiful rambler home was built by Titan homes in 2017. This 3-bedroom, 2-bathroom residence offers 1,492 sq ft of living space with 9-foot ceilings, granite countertops in the kitchen and master bath, 6 large drawers in the kitchen island, stainless steel appliances, soft water system, built-in shelves and vaulted ceilings in the great room. All doorways are handicap-width, with some featuring pocket doors. The master is plumbed for a second sink. A 13x13 covered patio in the backyard with flower boxes, vinyl enclosed fence, outdoor fire pit, and stunning landscaping create a private backyard oasis. Ceiling fans in the master, living room, and back patio, gutters around the house, and additional parking on the side of the garage. Garage features a 9’ft door, built in storage shelves and a workbench, stucco exterior. This well-maintained, move-in-ready home is conveniently located near shopping, highways, and restaurants. Call your favorite Realtor for your private showing.
Zillow last checked: 8 hours ago
Listing updated: July 16, 2025 at 10:39am
Listed by:
Becky Detloff 509-727-0282,
Coldwell Banker Tomlinson
Bought with:
Carol Fuller, 27630
Retter and Company Sotheby's
Source: PACMLS,MLS#: 284972
Facts & features
Interior
Bedrooms & bathrooms
- Bedrooms: 3
- Bathrooms: 2
- Full bathrooms: 2
Bedroom
- Level: M
- Area: 169
- Dimensions: 13 x 13
Bedroom 1
- Level: M
- Area: 110
- Dimensions: 11 x 10
Bedroom 2
- Level: M
- Area: 110
- Dimensions: 11 x 10
Dining room
- Level: M
- Area: 154
- Dimensions: 14 x 11
Kitchen
- Level: M
- Area: 132
- Dimensions: 12 x 11
Living room
- Level: M
- Area: 266
- Dimensions: 19 x 14
Heating
- Gas
Cooling
- Central Air
Appliances
- Included: Dishwasher, Dryer, Disposal, Microwave, Range/Oven, Refrigerator, Washer, Water Softener Owned, Water Heater
- Laundry: Sink
Features
- Vaulted Ceiling(s), Ceiling Fan(s)
- Flooring: Carpet, Laminate
- Windows: Double Pane Windows, Windows - Vinyl, Windows - Wood Wrapped, Drapes/Curtains/Blinds
- Basement: None
- Number of fireplaces: 1
- Fireplace features: 1, Gas
Interior area
- Total structure area: 1,494
- Total interior livable area: 1,494 sqft
Property
Parking
- Total spaces: 2
- Parking features: Attached, 2 car, Garage Door Opener, Finished, Off Street
- Attached garage spaces: 2
Features
- Levels: 1 Story
- Stories: 1
- Patio & porch: Patio/Covered, Porch
- Exterior features: Lighting
- Fencing: Fenced
- Has view: Yes
Lot
- Size: 8,276 sqft
- Features: Animals Allowed, Located in City Limits, Garden, Professionally Landscaped, Cul-De-Sac
Details
- Parcel number: 115391066
- Zoning description: Residential
Construction
Type & style
- Home type: SingleFamily
- Property subtype: Single Family Residence
Materials
- Stucco
- Foundation: Concrete, Crawl Space
- Roof: Comp Shingle
Condition
- Existing Construction (Not New)
- New construction: No
- Year built: 2016
Utilities & green energy
- Water: Public
- Utilities for property: Sewer Connected
Community & neighborhood
Location
- Region: Pasco
- Subdivision: None/na,Pasco North
Other
Other facts
- Listing terms: Cash,Conventional,FHA,VA Loan
- Road surface type: Paved
Price history
| Date | Event | Price |
|---|---|---|
| 7/16/2025 | Sold | $430,000$288/sqft |
Source: | ||
| 6/16/2025 | Pending sale | $430,000$288/sqft |
Source: | ||
| 6/13/2025 | Listed for sale | $430,000+72.3%$288/sqft |
Source: | ||
| 2/28/2017 | Sold | $249,525$167/sqft |
Source: Public Record Report a problem | ||
Public tax history
| Year | Property taxes | Tax assessment |
|---|---|---|
| 2024 | $372 +2.1% | $398,600 -11% |
| 2023 | $364 -46.4% | $447,800 +13.3% |
| 2022 | $680 -35.3% | $395,300 +42.8% |
Find assessor info on the county website
Neighborhood: 99301
Nearby schools
GreatSchools rating
- 3/10Columbia River ElementaryGrades: PK-5Distance: 0.4 mi
- 5/10Ray Reynolds Middle SchoolGrades: 6-8Distance: 0.6 mi
- 4/10Chiawana Senior High SchoolGrades: 8-12Distance: 1.6 mi
Schools provided by the listing agent
- District: Pasco
Source: PACMLS. This data may not be complete. We recommend contacting the local school district to confirm school assignments for this home.

Get pre-qualified for a loan
At Zillow Home Loans, we can pre-qualify you in as little as 5 minutes with no impact to your credit score.An equal housing lender. NMLS #10287.


