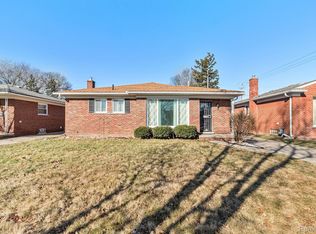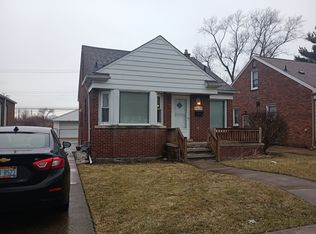Sold for $295,000
$295,000
8903 Appleton, Redford, MI 48239
3beds
2,614sqft
Single Family Residence
Built in 1954
6,969.6 Square Feet Lot
$-- Zestimate®
$113/sqft
$2,233 Estimated rent
Home value
Not available
Estimated sales range
Not available
$2,233/mo
Zestimate® history
Loading...
Owner options
Explore your selling options
What's special
The best deal in Redford is here! This stunning three-bedroom brick ranch features an entry-level floor plan that is ideal for functionality, including a living room, dining room, family room, and an all-seasons room. Additionally, it boasts two full baths that were updated in 2025. The kitchen is brand new, equipped with the latest materials and stainless steel appliances included.
As a bonus, you can enjoy the finished basement, which includes a full bath, kitchen, and recreational room for additional living space. Did I mention this is on the best street in Redford, bordering Dearborn Heights, and conveniently located near all the shopping, dining, and transit options? The exterior curb appeal scores a perfect 10+. The seller is providing immediate possession along with a certificate of occupancy. Seller is a licensed realtor in the state of Michigan
Zillow last checked: 8 hours ago
Listing updated: August 04, 2025 at 10:30pm
Listed by:
Abe Taleb 313-461-8883,
RE/MAX Leading Edge
Bought with:
Cairo Eaddy, 6501429165
EXP Realty Main
Source: Realcomp II,MLS#: 20250037535
Facts & features
Interior
Bedrooms & bathrooms
- Bedrooms: 3
- Bathrooms: 3
- Full bathrooms: 3
Heating
- Forced Air, Natural Gas
Features
- Basement: Finished
- Has fireplace: No
Interior area
- Total interior livable area: 2,614 sqft
- Finished area above ground: 1,601
- Finished area below ground: 1,013
Property
Parking
- Total spaces: 2
- Parking features: Two Car Garage, Detached
- Garage spaces: 2
Features
- Levels: One
- Stories: 1
- Entry location: GroundLevel
- Pool features: None
Lot
- Size: 6,969 sqft
- Dimensions: 50.00 x 135.00
Details
- Parcel number: 79050030223000
- Special conditions: Agent Owned,Short Sale No
Construction
Type & style
- Home type: SingleFamily
- Architectural style: Ranch
- Property subtype: Single Family Residence
Materials
- Brick
- Foundation: Basement, Poured
Condition
- New construction: No
- Year built: 1954
- Major remodel year: 2025
Utilities & green energy
- Sewer: Sewer At Street
- Water: Public
Community & neighborhood
Location
- Region: Redford
- Subdivision: SNELL PARK MANOR SUB
Other
Other facts
- Listing agreement: Exclusive Right To Sell
- Listing terms: Cash,Conventional,Va Loan
Price history
| Date | Event | Price |
|---|---|---|
| 7/28/2025 | Pending sale | $299,900+1.7%$115/sqft |
Source: | ||
| 7/25/2025 | Sold | $295,000-1.6%$113/sqft |
Source: | ||
| 5/21/2025 | Listed for sale | $299,900+87.4%$115/sqft |
Source: | ||
| 4/30/2025 | Sold | $160,000$61/sqft |
Source: Public Record Report a problem | ||
Public tax history
| Year | Property taxes | Tax assessment |
|---|---|---|
| 2025 | -- | $96,900 +16.2% |
| 2024 | -- | $83,400 +17.3% |
| 2023 | -- | $71,100 +4.4% |
Find assessor info on the county website
Neighborhood: Telegraph Hazelton
Nearby schools
GreatSchools rating
- 6/10Vandenberg Elementary SchoolGrades: PK-5Distance: 0.6 mi
- 5/10John D. Pierce Middle SchoolGrades: 6-8Distance: 1.2 mi
- 6/10Lee M. Thurston High SchoolGrades: 9-12Distance: 2.4 mi
Get pre-qualified for a loan
At Zillow Home Loans, we can pre-qualify you in as little as 5 minutes with no impact to your credit score.An equal housing lender. NMLS #10287.

