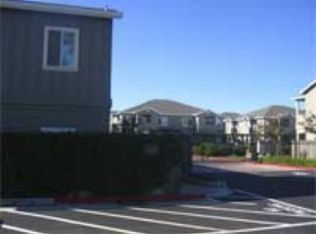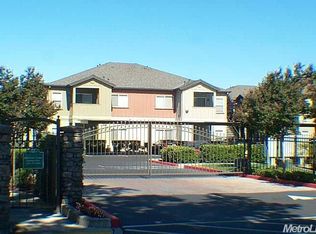This 806 square foot condo home has 1 bedrooms and 1.0 bathrooms. This home is located at 8905 Davis Rd APT B7, Stockton, CA 95209.
This property is off market, which means it's not currently listed for sale or rent on Zillow. This may be different from what's available on other websites or public sources.



