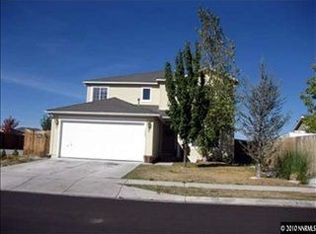Closed
$499,000
8905 Griffon Ct, Reno, NV 89506
4beds
2,222sqft
Single Family Residence
Built in 2003
7,840.8 Square Feet Lot
$495,900 Zestimate®
$225/sqft
$2,663 Estimated rent
Home value
$495,900
$471,000 - $521,000
$2,663/mo
Zestimate® history
Loading...
Owner options
Explore your selling options
What's special
Located in the growing North Valleys area of Reno, this 4-bedroom, 2.5-bath home sits on a 0.18-acre lot and offers 2,222 sq ft of comfortable, spacious living area. The open floor plan features a bright kitchen, roomy living room, and plenty of natural light throughout. Upstairs you'll find 4 generously sized bedrooms and a convenient layout for the whole family. The backyard has plenty of room to relax, play, or garden as well as an RV parking space. The 2-car garage gives you extra storage for all your toys. Tucked in a quiet cul-de-sac, this home offers peace and quiet while still being close to schools, shopping, dining, and Highway 395 for an easy commute. Come see a great opportunity for a spacious home in one of Reno's fastest growing neighborhoods!
Zillow last checked: 8 hours ago
Listing updated: September 25, 2025 at 03:00pm
Listed by:
Javan Nuzzolo S.195604 310-808-7799,
eXp Realty LLC
Bought with:
Javan Nuzzolo, S.195604
eXp Realty LLC
Source: NNRMLS,MLS#: 250052962
Facts & features
Interior
Bedrooms & bathrooms
- Bedrooms: 4
- Bathrooms: 3
- Full bathrooms: 2
- 1/2 bathrooms: 1
Heating
- Natural Gas
Cooling
- Central Air, Refrigerated
Appliances
- Included: Dishwasher, Disposal, Gas Cooktop, Gas Range, Microwave, Oven, Refrigerator
- Laundry: In Hall
Features
- Walk-In Closet(s)
- Flooring: Laminate
- Windows: Blinds, Double Pane Windows
- Has basement: No
- Has fireplace: No
- Common walls with other units/homes: No Common Walls
Interior area
- Total structure area: 2,222
- Total interior livable area: 2,222 sqft
Property
Parking
- Total spaces: 2
- Parking features: Attached, Garage, Garage Door Opener, RV Access/Parking
- Attached garage spaces: 2
Features
- Levels: Two
- Stories: 2
- Patio & porch: Patio
- Exterior features: RV Hookup
- Pool features: None
- Spa features: None
- Fencing: Full
Lot
- Size: 7,840 sqft
- Features: Sprinklers In Front
Details
- Additional structures: Shed(s)
- Parcel number: 08076422
- Zoning: Sf11
Construction
Type & style
- Home type: SingleFamily
- Property subtype: Single Family Residence
Materials
- Wood Siding
- Foundation: Crawl Space
- Roof: Composition
Condition
- New construction: No
- Year built: 2003
Utilities & green energy
- Sewer: Public Sewer
- Water: Public
- Utilities for property: Cable Available, Electricity Available, Internet Connected, Natural Gas Connected, Phone Connected, Sewer Connected, Water Connected, Cellular Coverage, Water Meter Installed
Community & neighborhood
Security
- Security features: Smoke Detector(s)
Location
- Region: Reno
- Subdivision: Peek Parcel 1
HOA & financial
HOA
- Has HOA: Yes
- HOA fee: $60 quarterly
- Amenities included: None
- Association name: First Service Residential
Other
Other facts
- Listing terms: Cash,Conventional,FHA,VA Loan
Price history
| Date | Event | Price |
|---|---|---|
| 9/25/2025 | Sold | $499,000$225/sqft |
Source: | ||
| 9/2/2025 | Contingent | $499,000$225/sqft |
Source: | ||
| 8/21/2025 | Price change | $499,000-2%$225/sqft |
Source: | ||
| 7/11/2025 | Listed for sale | $509,000+104.4%$229/sqft |
Source: | ||
| 12/14/2015 | Sold | $249,000-0.4%$112/sqft |
Source: Public Record Report a problem | ||
Public tax history
| Year | Property taxes | Tax assessment |
|---|---|---|
| 2025 | $2,537 +8% | $106,048 -0.6% |
| 2024 | $2,350 +7.9% | $106,640 +3.9% |
| 2023 | $2,177 +7.9% | $102,592 +18.2% |
Find assessor info on the county website
Neighborhood: Stead
Nearby schools
GreatSchools rating
- 6/10Lemmon Valley Elementary SchoolGrades: PK-5Distance: 1 mi
- 3/10William O'brien Middle SchoolGrades: 6-8Distance: 1.6 mi
- 2/10North Valleys High SchoolGrades: 9-12Distance: 2.8 mi
Schools provided by the listing agent
- Elementary: Lemmon Valley
- Middle: OBrien
- High: North Valleys
Source: NNRMLS. This data may not be complete. We recommend contacting the local school district to confirm school assignments for this home.
Get a cash offer in 3 minutes
Find out how much your home could sell for in as little as 3 minutes with a no-obligation cash offer.
Estimated market value
$495,900
