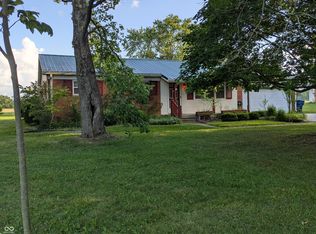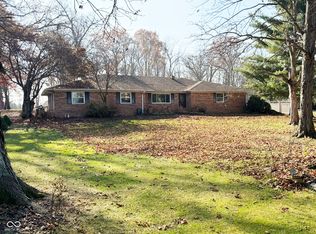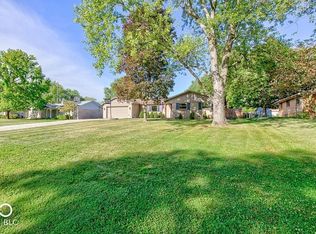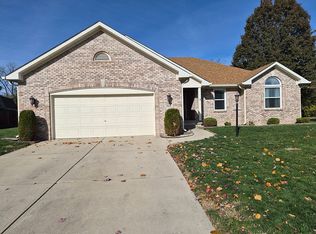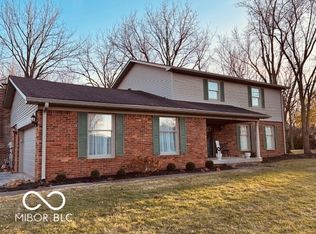A MUST SEE! ALMOST 2600 Sqft OF COUNTRY LIVING. THIS HOME HAS 4BR/ 3BA SITS ON OVER A HALF ACRE IN FRANKLIN TWP. RARE DOUBLE MASTER SUITES. ONE ON THE MAIN FLOOR AND THE OTHER UP STAIRS! THE HOUSE BOAST LR, GR, 4 SEASONS RM, HUGE KITCHEN W/PANTRY AND MANY UPDATES AND A TON OF STORAGE THROUGHOUT. THERE ARE 2 FURNACES AND 2 A/C UNITS IN THE HOME UP(ELECTRIC) & DOWN(GAS). THE MASTER BATH UPSTAIR HAS A SEPERATE BATH & STEP IN SHOWER AND DOUBLE SINK. MASSIVE PAVER PATIO OUT BACK. BACKYARD IS FENCED AND HAS A LARGE SHED WITH ELECTRICAL. LARGE EAT IN KITCHEN HAS BEAUTIFUL CABINETS LG ISLAND AND GRANITE COUNTERTOPS. GARAGE HAS A SIDE ACCESS DOOR, SINK & ATTIC ACCESS. DUAL A/C UNITS. ALL APPLIANCES STAY. INCLUDING WATER SOFTENER.
Active
$360,000
8905 Maze Rd, Indianapolis, IN 46259
4beds
2,611sqft
Est.:
Residential, Single Family Residence
Built in 1970
0.56 Acres Lot
$-- Zestimate®
$138/sqft
$-- HOA
What's special
Ton of storage throughoutRare double master suitesLarge shed with electricalMany updates
- 6 days |
- 1,608 |
- 66 |
Zillow last checked: 8 hours ago
Listing updated: January 14, 2026 at 09:31am
Listing Provided by:
David Allen 317-370-6893,
Keller Williams Indpls Metro N,
John Deck,
Keller Williams Indpls Metro N
Source: MIBOR as distributed by MLS GRID,MLS#: 22046165
Tour with a local agent
Facts & features
Interior
Bedrooms & bathrooms
- Bedrooms: 4
- Bathrooms: 3
- Full bathrooms: 3
- Main level bathrooms: 2
- Main level bedrooms: 2
Primary bedroom
- Level: Main
- Area: 180 Square Feet
- Dimensions: 15x12
Primary bedroom
- Level: Upper
- Area: 224 Square Feet
- Dimensions: 14X16
Bedroom 2
- Level: Main
- Area: 224 Square Feet
- Dimensions: 14x16
Bedroom 4
- Level: Upper
- Area: 168 Square Feet
- Dimensions: 12X14
Family room
- Level: Main
- Area: 264 Square Feet
- Dimensions: 22x12
Kitchen
- Level: Main
- Area: 234 Square Feet
- Dimensions: 13x18
Laundry
- Level: Main
- Area: 32 Square Feet
- Dimensions: 8x4
Living room
- Level: Main
- Area: 168 Square Feet
- Dimensions: 14x12
Sun room
- Features: Tile-Ceramic
- Level: Main
- Area: 180 Square Feet
- Dimensions: 15x12
Heating
- Forced Air, Heat Pump, Electric, Natural Gas
Cooling
- Central Air
Appliances
- Included: Electric Cooktop, Dishwasher, Dryer, Disposal, Microwave, Electric Oven, Refrigerator, Washer, Electric Water Heater
- Laundry: Main Level
Features
- Attic Access, Attic Pull Down Stairs, Walk-In Closet(s), Hardwood Floors, Breakfast Bar, Ceiling Fan(s), Eat-in Kitchen, Entrance Foyer, High Speed Internet, Kitchen Island, Pantry
- Flooring: Hardwood
- Has basement: No
- Attic: Access Only,Pull Down Stairs
- Number of fireplaces: 1
- Fireplace features: Family Room
Interior area
- Total structure area: 2,611
- Total interior livable area: 2,611 sqft
Video & virtual tour
Property
Parking
- Total spaces: 2
- Parking features: Attached, Concrete, Garage Door Opener
- Attached garage spaces: 2
- Details: Garage Parking Other(Finished Garage, Keyless Entry)
Features
- Levels: Two
- Stories: 2
- Patio & porch: Patio, Covered
- Exterior features: Storage
- Fencing: Fenced,Full
Lot
- Size: 0.56 Acres
- Features: Not In Subdivision, Rural - Not Subdivision, Mature Trees, Trees-Small (Under 20 Ft)
Details
- Parcel number: 491619100018000300
- Horse amenities: None
Construction
Type & style
- Home type: SingleFamily
- Architectural style: Traditional
- Property subtype: Residential, Single Family Residence
Materials
- Brick, Vinyl Siding
- Foundation: Crawl Space
Condition
- New construction: No
- Year built: 1970
Utilities & green energy
- Electric: 200+ Amp Service, Circuit Breakers
- Water: Private
Community & HOA
Community
- Subdivision: No Subdivision
HOA
- Has HOA: No
Location
- Region: Indianapolis
Financial & listing details
- Price per square foot: $138/sqft
- Tax assessed value: $346,600
- Annual tax amount: $3,226
- Date on market: 1/10/2026
- Cumulative days on market: 72 days
Estimated market value
Not available
Estimated sales range
Not available
Not available
Price history
Price history
| Date | Event | Price |
|---|---|---|
| 1/10/2026 | Listed for sale | $360,000$138/sqft |
Source: | ||
| 11/4/2025 | Listing removed | $360,000$138/sqft |
Source: | ||
| 10/27/2025 | Listed for sale | $360,000$138/sqft |
Source: | ||
| 10/3/2025 | Pending sale | $360,000$138/sqft |
Source: | ||
| 9/23/2025 | Price change | $360,000-4%$138/sqft |
Source: | ||
Public tax history
Public tax history
| Year | Property taxes | Tax assessment |
|---|---|---|
| 2024 | $3,346 +3.7% | $346,600 +3.6% |
| 2023 | $3,226 +36.2% | $334,500 +3.8% |
| 2022 | $2,369 +2.3% | $322,400 +36.6% |
Find assessor info on the county website
BuyAbility℠ payment
Est. payment
$2,130/mo
Principal & interest
$1716
Property taxes
$288
Home insurance
$126
Climate risks
Neighborhood: South Franklin
Nearby schools
GreatSchools rating
- 6/10Lillie Idella Kitley Intermediate SchoolGrades: 4-6Distance: 1.9 mi
- 7/10Franklin Central Junior HighGrades: 7-8Distance: 2.7 mi
- 9/10Franklin Central High SchoolGrades: 9-12Distance: 2.4 mi
Schools provided by the listing agent
- Elementary: Mary Adams Elementary School
- High: Franklin Central High School
Source: MIBOR as distributed by MLS GRID. This data may not be complete. We recommend contacting the local school district to confirm school assignments for this home.
- Loading
- Loading
