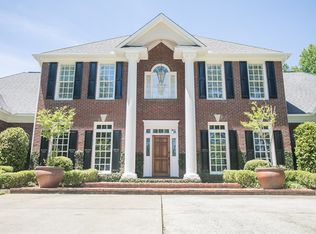Stonewood Farms offers the best of both worlds; large, multi-acre home sites w/an abundance of privacy yet conveniently located on River Road. This property takes it a step further by offering a recently resurfaced private tennis court & sparkling gunite pool! Ideal bedroom layout w/master ste on main, 2 bedrooms & 2 baths upstairs, & 3 bedrooms/2 baths on terrace level. Large living space/rec rm, 2nd kitchen, media rm downstairs as well. Home boasts new roof & a freshly painted interior!
This property is off market, which means it's not currently listed for sale or rent on Zillow. This may be different from what's available on other websites or public sources.

