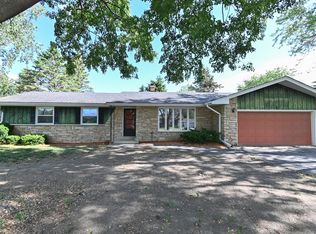Exceptional location in the Gifford School district! Come see this unique, low maintenance bi-level home with an excellent kitchen and a great view with plenty of windows and natural light. This home offers 4 bedrooms & 1.5 bathrooms, newer cabinets & granite counters, a sliding door that connects to a big backyard deck (perfect for entertaining guests), comes with all the common appliances such as a fridge, dishwasher, stove, brand-new dryer, washing machine, etc. This home comes with a large yard, that offers a country-style living, but is only a couple of minutes from Gifford School, Franksville Park, Joey's West, and a local gas station, to name a few. The main bathroom comes with a fresh coat of paint and a gorgeous granite countertop! Ceiling fans in all rooms & a smart thermostat available to control the temperature from anywhere, including your personal cell phone. Bonus room in basement, could be considered a utility room; it holds a brand-new furnace, brand-new water heater, and leaves room for a work bench and storage with superb natural lighting. A utility sink is conveniently included in the designated laundry room! Brand-new roof and gutters were installed in summer 2018!! Best yet, this home is priced great by motivated sellers! Come see the house & make an offer- We expect it to sell quickly! Realtors showing the homes with their clients are welcome!
This property is off market, which means it's not currently listed for sale or rent on Zillow. This may be different from what's available on other websites or public sources.
