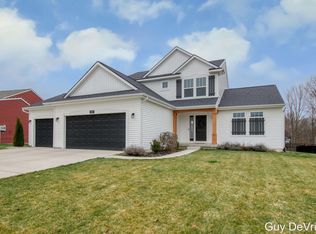Sold
$549,900
8906 Emerado Rd, Jenison, MI 49428
4beds
2,625sqft
Single Family Residence
Built in 2024
0.43 Acres Lot
$552,100 Zestimate®
$209/sqft
$3,474 Estimated rent
Home value
$552,100
$524,000 - $580,000
$3,474/mo
Zestimate® history
Loading...
Owner options
Explore your selling options
What's special
Welcome to The Mayfair a stunning 5-bed, 3.5-bath home with 2,818 sq. ft. of finished space in the highly desirable Lowing Woods community. The open-concept main floor features a gourmet kitchen with quartz counters, a large island, and walk-in pantry, flowing into a bright and spacious great room. The main-level owner's suite offers a private bath and walk-in closet. Upstairs you'll find two bedrooms and a loft-style office easily used as a fifth bedroom. The finished lower level includes another bedroom, full bath, and rec space. Enjoy tree-lined streets, walking trails, and a neighborhood pool. Seller offering 3% in concessions. Don't miss your chance to call this home!
Zillow last checked: 8 hours ago
Listing updated: November 17, 2025 at 09:55am
Listed by:
Edward C Hansen 616-291-7178,
Keller Williams GR North (Main)
Bought with:
Mike M Kuzawa, 6501293354
Five Star Real Estate (Main)
Source: MichRIC,MLS#: 25033896
Facts & features
Interior
Bedrooms & bathrooms
- Bedrooms: 4
- Bathrooms: 4
- Full bathrooms: 3
- 1/2 bathrooms: 1
- Main level bedrooms: 1
Primary bedroom
- Level: Main
- Area: 23852
- Dimensions: 134.00 x 178.00
Bedroom 2
- Level: Upper
- Area: 15456
- Dimensions: 138.00 x 112.00
Bedroom 3
- Level: Upper
- Area: 122311
- Dimensions: 101.00 x 1211.00
Primary bathroom
- Level: Main
- Area: 8448
- Dimensions: 96.00 x 88.00
Bathroom 2
- Level: Upper
- Area: 5928
- Dimensions: 104.00 x 57.00
Bathroom 3
- Level: Basement
- Area: 4753
- Dimensions: 49.00 x 97.00
Bathroom 4
- Level: Basement
- Area: 16851
- Dimensions: 123.00 x 137.00
Dining room
- Level: Main
- Area: 15544
- Dimensions: 134.00 x 116.00
Exercise room
- Description: 'Rec Room'
- Level: Basement
- Area: 6426
- Dimensions: 126.00 x 51.00
Kitchen
- Level: Main
- Area: 1360
- Dimensions: 136.00 x 10.00
Laundry
- Level: Main
- Area: 305
- Dimensions: 61.00 x 5.00
Living room
- Level: Main
- Area: 25265
- Dimensions: 163.00 x 155.00
Living room
- Level: Basement
- Area: 44376
- Dimensions: 258.00 x 172.00
Office
- Level: Upper
- Area: 11346
- Dimensions: 122.00 x 93.00
Other
- Description: Foyer
- Level: Main
- Area: 5328
- Dimensions: 72.00 x 74.00
Other
- Description: Primary Closet
- Level: Main
- Area: 12474
- Dimensions: 154.00 x 81.00
Utility room
- Description: 'Storage (Unfinished)'
- Level: Basement
- Area: 31320
- Dimensions: 435.00 x 72.00
Heating
- Forced Air
Cooling
- Central Air
Appliances
- Included: Built-In Gas Oven, Dishwasher, Disposal, Dryer, Refrigerator, Washer
- Laundry: Laundry Room, Main Level
Features
- Basement: Walk-Out Access
- Number of fireplaces: 2
Interior area
- Total structure area: 1,856
- Total interior livable area: 2,625 sqft
- Finished area below ground: 0
Property
Parking
- Total spaces: 2
- Parking features: Attached
- Garage spaces: 2
Features
- Stories: 2
Lot
- Size: 0.43 Acres
- Dimensions: 64.57 x 290.49
- Features: Sidewalk
Details
- Parcel number: 701404359003
- Zoning description: RES
Construction
Type & style
- Home type: SingleFamily
- Architectural style: Traditional
- Property subtype: Single Family Residence
Materials
- Vinyl Siding
Condition
- New construction: No
- Year built: 2024
Details
- Builder name: Eastbrook Homes
Utilities & green energy
- Sewer: Public Sewer
- Water: Public
Community & neighborhood
Location
- Region: Jenison
- Subdivision: Lowing Woods
HOA & financial
HOA
- Has HOA: Yes
- HOA fee: $400 annually
- Services included: Other
- Association phone: 616-741-9600
Other
Other facts
- Listing terms: Cash,FHA,VA Loan,MSHDA,Conventional
Price history
| Date | Event | Price |
|---|---|---|
| 11/14/2025 | Sold | $549,900$209/sqft |
Source: | ||
| 9/29/2025 | Pending sale | $549,900$209/sqft |
Source: | ||
| 8/14/2025 | Price change | $549,900-2.7%$209/sqft |
Source: | ||
| 7/10/2025 | Listed for sale | $565,000$215/sqft |
Source: | ||
Public tax history
Tax history is unavailable.
Neighborhood: 49428
Nearby schools
GreatSchools rating
- 8/10Pinewood SchoolGrades: K-6Distance: 1.8 mi
- 9/10Jenison High SchoolGrades: 8-12Distance: 1.6 mi
- 7/10Jenison Junior High SchoolGrades: 7-8Distance: 1.7 mi

Get pre-qualified for a loan
At Zillow Home Loans, we can pre-qualify you in as little as 5 minutes with no impact to your credit score.An equal housing lender. NMLS #10287.
