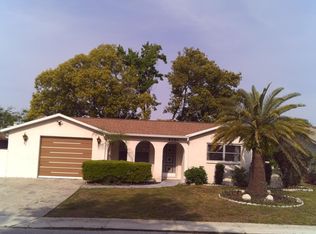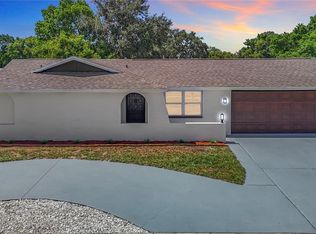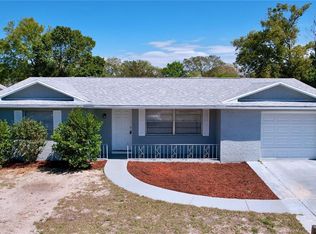Sold for $205,100
$205,100
8907 Pandora Ln, Port Richey, FL 34668
3beds
1,560sqft
Single Family Residence
Built in 1978
5,525 Square Feet Lot
$193,300 Zestimate®
$131/sqft
$1,879 Estimated rent
Home value
$193,300
$184,000 - $203,000
$1,879/mo
Zestimate® history
Loading...
Owner options
Explore your selling options
What's special
** Price Reduced ** Investor opportunity in the heart of Port Richey! This 3-bedroom, 2-bath, single-story block home features a split floor plan, spacious living areas, screened in patio, and a 2-car garage. Located on a quiet street, the property includes a fully fenced yard—ideal for pets, play, or future landscaping. Major system updates are already complete, with a brand new AC system installed in 2023 and a water heater replaced in 2019. While the home needs cosmetic updates and some TLC, it offers solid bones and tremendous potential for renovation, rental income, or resale. With no HOA and close proximity to shopping, dining, and local amenities, this is an excellent chance to customize a home and build equity in a growing market. Don’t miss your chance to unlock the potential of this well-located property!
Zillow last checked: 8 hours ago
Listing updated: October 08, 2025 at 07:16am
Listing Provided by:
Gabe Galdos 813-679-7717,
ARK REALTY 813-679-7717
Bought with:
Jesus Van Der Henst, 3413291
KELLER WILLIAMS REALTY- PALM H
Source: Stellar MLS,MLS#: TB8380632 Originating MLS: Suncoast Tampa
Originating MLS: Suncoast Tampa

Facts & features
Interior
Bedrooms & bathrooms
- Bedrooms: 3
- Bathrooms: 2
- Full bathrooms: 2
Primary bedroom
- Features: Walk-In Closet(s)
- Level: First
- Area: 240 Square Feet
- Dimensions: 15x16
Bedroom 2
- Features: Built-in Closet
- Level: First
- Area: 204 Square Feet
- Dimensions: 17x12
Bedroom 3
- Features: Built-in Closet
- Level: First
- Area: 168 Square Feet
- Dimensions: 14x12
Balcony porch lanai
- Level: First
- Area: 228 Square Feet
- Dimensions: 19x12
Dining room
- Level: First
- Area: 182 Square Feet
- Dimensions: 13x14
Kitchen
- Level: First
- Area: 110 Square Feet
- Dimensions: 10x11
Living room
- Level: First
- Area: 375 Square Feet
- Dimensions: 15x25
Heating
- Central, Electric
Cooling
- Central Air
Appliances
- Included: Dishwasher, Disposal, Electric Water Heater, Microwave, Range, Refrigerator
- Laundry: In Garage
Features
- Primary Bedroom Main Floor, Thermostat
- Flooring: Carpet, Ceramic Tile
- Doors: Sliding Doors
- Windows: Blinds, Drapes, Window Treatments
- Has fireplace: No
Interior area
- Total structure area: 2,450
- Total interior livable area: 1,560 sqft
Property
Parking
- Total spaces: 2
- Parking features: Garage Door Opener
- Attached garage spaces: 2
Features
- Levels: One
- Stories: 1
- Patio & porch: Rear Porch, Screened
- Exterior features: Sidewalk
- Fencing: Wood
- Has view: Yes
- View description: Trees/Woods
Lot
- Size: 5,525 sqft
- Dimensions: 65 x 85
- Features: In County, Sidewalk
- Residential vegetation: Trees/Landscaped
Details
- Parcel number: 162527104.0000.02200.0
- Zoning: R3
- Special conditions: None
Construction
Type & style
- Home type: SingleFamily
- Architectural style: Ranch
- Property subtype: Single Family Residence
Materials
- Block, Stucco
- Foundation: Slab
- Roof: Shingle
Condition
- New construction: No
- Year built: 1978
Utilities & green energy
- Sewer: Public Sewer
- Water: Public
- Utilities for property: BB/HS Internet Available
Community & neighborhood
Location
- Region: Port Richey
- Subdivision: EMBASSY HILLS
HOA & financial
HOA
- Has HOA: No
Other fees
- Pet fee: $0 monthly
Other financial information
- Total actual rent: 0
Other
Other facts
- Listing terms: Cash,Conventional
- Ownership: Fee Simple
- Road surface type: Paved
Price history
| Date | Event | Price |
|---|---|---|
| 2/13/2026 | Listing removed | $1,900$1/sqft |
Source: Zillow Rentals Report a problem | ||
| 2/8/2026 | Price change | $1,900-5%$1/sqft |
Source: Zillow Rentals Report a problem | ||
| 1/11/2026 | Listed for rent | $2,000$1/sqft |
Source: Zillow Rentals Report a problem | ||
| 10/6/2025 | Sold | $205,100+2.6%$131/sqft |
Source: | ||
| 8/22/2025 | Pending sale | $199,900$128/sqft |
Source: | ||
Public tax history
| Year | Property taxes | Tax assessment |
|---|---|---|
| 2024 | $1,585 +4.5% | $120,190 |
| 2023 | $1,516 +12% | $120,190 +3% |
| 2022 | $1,354 +2.8% | $116,690 +6.1% |
Find assessor info on the county website
Neighborhood: 34668
Nearby schools
GreatSchools rating
- 3/10Chasco Elementary SchoolGrades: PK-5Distance: 0.7 mi
- 3/10Chasco Middle SchoolGrades: 6-8Distance: 0.6 mi
- 2/10Fivay High SchoolGrades: 9-12Distance: 3.8 mi
Schools provided by the listing agent
- Elementary: Chasco Elementary-PO
- Middle: Chasco Middle-PO
- High: Fivay High-PO
Source: Stellar MLS. This data may not be complete. We recommend contacting the local school district to confirm school assignments for this home.
Get a cash offer in 3 minutes
Find out how much your home could sell for in as little as 3 minutes with a no-obligation cash offer.
Estimated market value$193,300
Get a cash offer in 3 minutes
Find out how much your home could sell for in as little as 3 minutes with a no-obligation cash offer.
Estimated market value
$193,300


