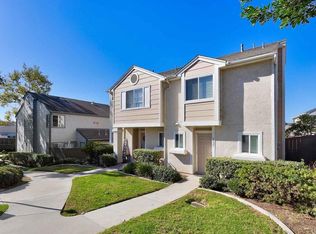Sold for $549,000
Listing Provided by:
Rachel Carroll DRE #01963374 rachel@rachelcarrollsd.com,
Coldwell Banker West
Bought with: Coldwell Banker West
$549,000
8907 Windham Ct, Spring Valley, CA 91977
2beds
1,010sqft
Condominium
Built in 1994
-- sqft lot
$548,400 Zestimate®
$544/sqft
$2,570 Estimated rent
Home value
$548,400
$505,000 - $592,000
$2,570/mo
Zestimate® history
Loading...
Owner options
Explore your selling options
What's special
Welcome to this move-in ready two bedroom, two and a half bath with a private patio and office space! Beautifully designed end unit that feels like a single family home with two spacious primary bedrooms upstairs, half bath on the main floor AND an office on the large private patio. Open concept kitchen that flows into the dining area and living room, perfect for entertaining. Light and bright with custom treatments and vaulted ceilings makes it feel open and airy. Well maintained with new central heat and air conditioning, fresh paint, new induction stove in the kitchen and closet systems in each room. In-unit laundry is tucked away on the main floor with plenty of storage throughout. Community amenities include: two gated entrances, pool, spa, playground, dog run, lush grounds and two parking spaces, all with affordable HOA dues making this the perfect place to call home.
Zillow last checked: 8 hours ago
Listing updated: October 06, 2025 at 12:21pm
Listing Provided by:
Rachel Carroll DRE #01963374 rachel@rachelcarrollsd.com,
Coldwell Banker West
Bought with:
Del Raymond, DRE #01949132
Coldwell Banker West
Source: CRMLS,MLS#: NDP2507957 Originating MLS: California Regional MLS (North San Diego County & Pacific Southwest AORs)
Originating MLS: California Regional MLS (North San Diego County & Pacific Southwest AORs)
Facts & features
Interior
Bedrooms & bathrooms
- Bedrooms: 2
- Bathrooms: 3
- Full bathrooms: 2
- 1/2 bathrooms: 1
- Main level bathrooms: 1
Primary bedroom
- Features: Multiple Primary Suites
Primary bedroom
- Features: Primary Suite
Bedroom
- Features: All Bedrooms Up
Heating
- Central
Cooling
- Central Air
Appliances
- Included: Dryer, Washer
- Laundry: Inside, Laundry Closet, Laundry Room
Features
- High Ceilings, Open Floorplan, Pantry, All Bedrooms Up, Multiple Primary Suites, Primary Suite, Walk-In Pantry
- Flooring: Carpet, Laminate, Vinyl
- Has fireplace: No
- Fireplace features: None
- Common walls with other units/homes: 1 Common Wall,End Unit,No One Above,No One Below
Interior area
- Total interior livable area: 1,010 sqft
Property
Parking
- Total spaces: 2
- Parking features: Assigned, Covered, Detached Carport, Guest, Gated, Permit Required, Private, One Space
- Has carport: Yes
- Uncovered spaces: 2
Features
- Levels: Two
- Stories: 2
- Entry location: 1
- Pool features: Community, Fenced, In Ground, Association
- Has view: Yes
- View description: Neighborhood
Lot
- Size: 1.19 Acres
Details
- Parcel number: 5034910716
- Zoning: R-1:SINGLE FAM-RES
- Special conditions: Standard
Construction
Type & style
- Home type: Condo
- Property subtype: Condominium
- Attached to another structure: Yes
Condition
- New construction: No
- Year built: 1994
Utilities & green energy
- Sewer: Public Sewer
Community & neighborhood
Community
- Community features: Dog Park, Park, Street Lights, Sidewalks, Pool
Location
- Region: Spring Valley
HOA & financial
HOA
- Has HOA: Yes
- HOA fee: $400 monthly
- Amenities included: Maintenance Grounds, Hot Water, Maintenance Front Yard, Picnic Area, Playground, Park, Pool, Pets Allowed, Spa/Hot Tub, Trash, Water
- Services included: Pest Control, Sewer
- Association name: The Helm Management Co.
- Association phone: 619-567-1122
Other
Other facts
- Listing terms: Cash,Conventional,FHA,VA Loan
Price history
| Date | Event | Price |
|---|---|---|
| 10/2/2025 | Sold | $549,000$544/sqft |
Source: | ||
| 9/12/2025 | Pending sale | $549,000$544/sqft |
Source: | ||
| 9/3/2025 | Price change | $549,000-3.5%$544/sqft |
Source: | ||
| 8/13/2025 | Listed for sale | $569,000+10%$563/sqft |
Source: | ||
| 4/3/2023 | Sold | $517,500-0.3%$512/sqft |
Source: Public Record Report a problem | ||
Public tax history
| Year | Property taxes | Tax assessment |
|---|---|---|
| 2025 | $5,020 +3.6% | $538,404 +2% |
| 2024 | $4,844 +25.8% | $527,848 +89.4% |
| 2023 | $3,851 +1.8% | $278,763 +2% |
Find assessor info on the county website
Neighborhood: 91977
Nearby schools
GreatSchools rating
- 4/10Bancroft Elementary SchoolGrades: K-8Distance: 0.2 mi
- 6/10Monte Vista High SchoolGrades: 9-12Distance: 2 mi
- 4/10Science, Technology, Engineering, Arts, And Math Academy At La PresaGrades: 5-8Distance: 1.4 mi
Schools provided by the listing agent
- Elementary: Bancroft
- Middle: Science, Technology, Engineering, Arts, and Math A
- High: Monte Vista
Source: CRMLS. This data may not be complete. We recommend contacting the local school district to confirm school assignments for this home.
Get a cash offer in 3 minutes
Find out how much your home could sell for in as little as 3 minutes with a no-obligation cash offer.
Estimated market value
$548,400
