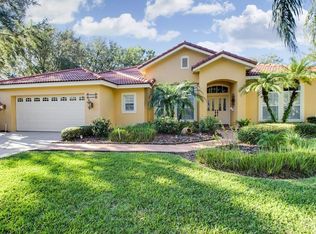Beautiful 4 bedroom, 2 1/2 bath, pool home in Hunter's Green. This 2,270 sq.ft. home features a theater room and screened lanai with a private pool and spa. Tile flooring flows throughout the main living areas of this open floor plan, where the living room, dining room, and kitchen overlook the pool area, creating the perfect space for entertaining. The kitchen features granite countertops, stainless steel appliances, and a breakfast nook. Just off the foyer, you'll notice a sliding barn door that leads to a fabulous theater room. The master suite is split from the three guest bedrooms and features an 8x7 walk-in closet and en-suite bathroom with dual sinks, garden tub and separate shower. Outside, relax on the screened lanai and enjoy the sparkling pool and spa. Other features include new roof (2017), plantation shutters throughout, 2 car garage, pool bath, laundry room, and corner lot location. Hunter's Green is a gate-guarded golf community with parks, playgrounds, athletic fields, and fitness trails. Located next to Flatwoods' 5,000 acre park with trails and a 13-mile paved loop for cycling, jogging, & walking. Close to I-75, restaurants, shopping, USF, and hospitals.
This property is off market, which means it's not currently listed for sale or rent on Zillow. This may be different from what's available on other websites or public sources.
