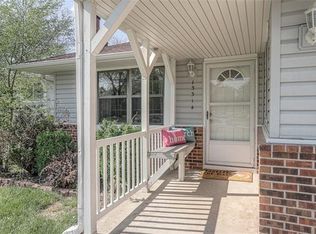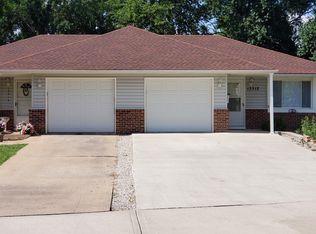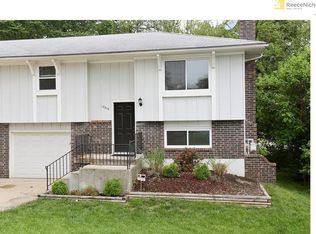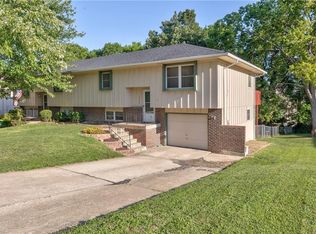Sold
Price Unknown
8909 Caenen Lake Rd, Lenexa, KS 66215
3beds
1,510sqft
Half Duplex
Built in 1974
5,522 Square Feet Lot
$236,900 Zestimate®
$--/sqft
$1,949 Estimated rent
Home value
$236,900
$220,000 - $256,000
$1,949/mo
Zestimate® history
Loading...
Owner options
Explore your selling options
What's special
great opportunity to own half duplex in Lenexa for under $240000. 3 bedroom 2 bath home with 4th non conforming bedroom in lower walkout basement. 1 car attached garage in the rear. Home has been used as rental and needs some tlc. roof is about 3 years old and c/a is newer. washer, dryer, refrigerator and microwave stay. Home in process of being uncluttered as renters left behind several items. Redecorate and make this your own. It is located near shops and highways and is in award winning Shawnee Mission school district.
Zillow last checked: 8 hours ago
Listing updated: August 22, 2024 at 02:00pm
Listing Provided by:
Sharon Sigman 913-488-8300,
RE/MAX State Line
Bought with:
Alex D Rafael, 2023022659
Keller Williams Southland
Source: Heartland MLS as distributed by MLS GRID,MLS#: 2497914
Facts & features
Interior
Bedrooms & bathrooms
- Bedrooms: 3
- Bathrooms: 2
- Full bathrooms: 2
Primary bedroom
- Features: All Carpet
- Level: First
Bedroom 1
- Features: All Carpet
- Level: First
Bedroom 2
- Features: All Carpet
- Level: First
Bedroom 3
- Level: Lower
- Length: 1
Bedroom 4
- Level: Lower
Primary bathroom
- Features: Ceramic Tiles
- Level: First
- Area: 50 Square Feet
Bathroom 1
- Features: Ceramic Tiles
- Level: First
Family room
- Features: All Carpet
- Level: First
Kitchen
- Level: First
Heating
- Natural Gas, Forced Air
Cooling
- Electric
Appliances
- Included: Dishwasher, Disposal, Microwave, Refrigerator, Built-In Electric Oven
- Laundry: In Basement
Features
- Basement: Finished,Full,Walk-Out Access
- Number of fireplaces: 1
- Fireplace features: Basement
Interior area
- Total structure area: 1,510
- Total interior livable area: 1,510 sqft
- Finished area above ground: 1,008
- Finished area below ground: 502
Property
Parking
- Total spaces: 1
- Parking features: Attached
- Attached garage spaces: 1
Features
- Patio & porch: Deck
- Fencing: Metal
Lot
- Size: 5,522 sqft
- Features: City Lot
Details
- Parcel number: IP22700000 0003A
- Special conditions: As Is
Construction
Type & style
- Home type: SingleFamily
- Architectural style: Traditional
- Property subtype: Half Duplex
Materials
- Brick Trim, Wood Siding
- Roof: Composition
Condition
- Year built: 1974
Utilities & green energy
- Sewer: Public Sewer
- Water: Public
Community & neighborhood
Location
- Region: Lenexa
- Subdivision: Dona Christine
HOA & financial
HOA
- Has HOA: No
Other
Other facts
- Listing terms: Cash,Conventional
- Ownership: Private
Price history
| Date | Event | Price |
|---|---|---|
| 8/20/2024 | Sold | -- |
Source: | ||
| 7/24/2024 | Contingent | $239,900$159/sqft |
Source: | ||
| 7/7/2024 | Listed for sale | $239,900+20%$159/sqft |
Source: | ||
| 8/20/2022 | Listing removed | -- |
Source: | ||
| 6/11/2022 | Listed for sale | $200,000$132/sqft |
Source: | ||
Public tax history
| Year | Property taxes | Tax assessment |
|---|---|---|
| 2024 | $2,773 +2% | $25,312 +5% |
| 2023 | $2,719 +15% | $24,104 +15.3% |
| 2022 | $2,363 | $20,907 +12.1% |
Find assessor info on the county website
Neighborhood: 66215
Nearby schools
GreatSchools rating
- 6/10Rising Star Elementary SchoolGrades: PK-6Distance: 0.5 mi
- 6/10Westridge Middle SchoolGrades: 7-8Distance: 1.4 mi
- 5/10Shawnee Mission West High SchoolGrades: 9-12Distance: 2.8 mi
Schools provided by the listing agent
- Elementary: Sunflower
- Middle: Westridge
- High: SM West
Source: Heartland MLS as distributed by MLS GRID. This data may not be complete. We recommend contacting the local school district to confirm school assignments for this home.
Get a cash offer in 3 minutes
Find out how much your home could sell for in as little as 3 minutes with a no-obligation cash offer.
Estimated market value$236,900
Get a cash offer in 3 minutes
Find out how much your home could sell for in as little as 3 minutes with a no-obligation cash offer.
Estimated market value
$236,900



