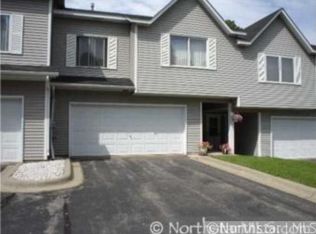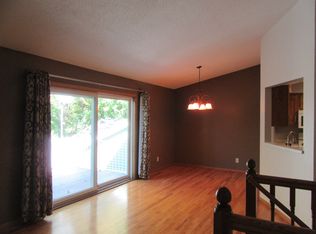* Multiple offers- highest and best due by 4:00pm 10/4/19* A must see! This 2 story home has been updated and taken care of by its owners and it shows! And the big plus is it sits on 1.5 acres in the city, quite the treat! This home has been taken care of with the feel of an updated home and yet it has the charm of the Coved ceilings and hardwood floors. It features two, 2-car garages, upper & lower, with one of them heated and the other insulated, both are 24' x 24' in size. Some of the updates completed on the home include new shingled roof 2018, new vinyl siding 2018 trench drains installed in lower garage 2019, lower level finished in 2017, 2 season porch converted to hot tub room 2017, new shed built 2016, upper level remodeled 2016, new windows, and many more! The home owner has taken care of this one, if you are looking for garage space and outdoor living in the city this is the one!
This property is off market, which means it's not currently listed for sale or rent on Zillow. This may be different from what's available on other websites or public sources.

