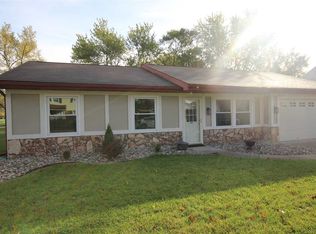Welcome Home... your new ranch home in Waynedale is located in an older subdivision with mature landscaping and a rural feel. Your well maintained home has newer on trend LVP flooring that runs through much of your home. The rectangular shaped great room has a larger wall mounted TV that remains with the home. Your eat-in kitchen is generously sized, has an L shaped work space, ceramic tile floors and a bay windowed eating nook. Your laundry room is tucked back behind the kitchen and is easily accessed from the garage and the bedrooms. Your main bath has a tub shower unit and a single vanity. The master ensuite has a nice sized closet, full bath and a door to the back yard. Your back yard has a delightful pond view, is fully fenced and has a nice storage barn. The attached garage is totally finished, offers extra storage and houses your mechanicals. On an energy efficiency note... you have vinyl clad replacement windows, aftermarket Moppert insulation in the whole home, and insulated garage door.
This property is off market, which means it's not currently listed for sale or rent on Zillow. This may be different from what's available on other websites or public sources.

