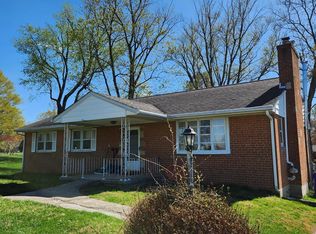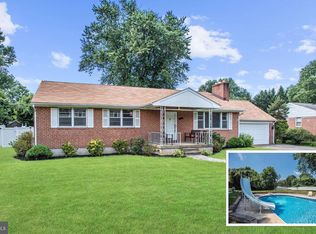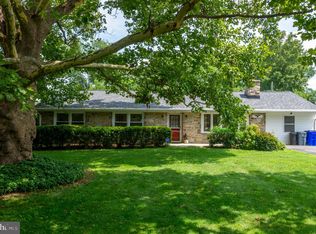Sold for $575,000
$575,000
8909 Old Frederick Rd, Ellicott City, MD 21043
3beds
2,500sqft
Single Family Residence
Built in 1958
0.46 Acres Lot
$582,900 Zestimate®
$230/sqft
$3,408 Estimated rent
Home value
$582,900
$548,000 - $618,000
$3,408/mo
Zestimate® history
Loading...
Owner options
Explore your selling options
What's special
Nestled on a beautiful level lot in Wilton Farm Acres, this charming rancher welcomes you with a covered front entrance and offers 3 bedrooms, 2.5 baths, gorgeous hardwood floors, and an above ground pool! The lower level features a spacious recreation room with bar area, full bath, bonus room that could serve as a 4th bedroom, laundry area, and large storage room. The oversized driveway can easily accommodate an RV, boat, or car collection! Recent updates include refinished hardwood floors that grace most of the main level, fresh paint throughout, newer dryer (2022), newer washer (2020), above ground pool (only 3 years old), newer oil tank (2019), and chimney flue replaced in 2018. Fantastic location near major routes, excellent schools, shopping, and restaurants! This is one you don't want to miss! Open House scheduled for Saturday, May 10th 11 a.m. - 1 p.m.
Zillow last checked: 8 hours ago
Listing updated: June 05, 2025 at 04:01pm
Listed by:
Melissa Spaid-Decker 301-395-8082,
Keller Williams Realty Centre
Bought with:
Jennifer Guerrieri-Phipps, RSR005253
Next Step Realty
Source: Bright MLS,MLS#: MDHW2052406
Facts & features
Interior
Bedrooms & bathrooms
- Bedrooms: 3
- Bathrooms: 3
- Full bathrooms: 2
- 1/2 bathrooms: 1
- Main level bathrooms: 2
- Main level bedrooms: 3
Primary bedroom
- Features: Attached Bathroom, Flooring - HardWood
- Level: Main
- Area: 156 Square Feet
- Dimensions: 13 x 12
Bedroom 2
- Features: Flooring - HardWood
- Level: Main
- Area: 156 Square Feet
- Dimensions: 13 x 12
Bedroom 3
- Features: Flooring - HardWood
- Level: Main
- Area: 132 Square Feet
- Dimensions: 12 x 11
Primary bathroom
- Features: Flooring - Ceramic Tile
- Level: Main
- Area: 21 Square Feet
- Dimensions: 3 x 7
Bonus room
- Features: Flooring - Carpet
- Level: Lower
- Area: 204 Square Feet
- Dimensions: 17 x 12
Dining room
- Features: Flooring - HardWood
- Level: Main
- Area: 156 Square Feet
- Dimensions: 12 x 13
Other
- Features: Flooring - Ceramic Tile
- Level: Main
- Area: 60 Square Feet
- Dimensions: 12 x 5
Other
- Features: Flooring - Ceramic Tile
- Level: Lower
- Area: 77 Square Feet
- Dimensions: 11 x 7
Kitchen
- Features: Flooring - Vinyl
- Level: Main
- Area: 143 Square Feet
- Dimensions: 13 x 11
Laundry
- Features: Flooring - Concrete
- Level: Lower
- Area: 100 Square Feet
- Dimensions: 20 x 5
Living room
- Features: Fireplace - Wood Burning, Flooring - HardWood
- Level: Main
- Area: 330 Square Feet
- Dimensions: 15 x 22
Other
- Features: Flooring - Ceramic Tile
- Level: Lower
- Area: 130 Square Feet
- Dimensions: 10 x 13
Recreation room
- Features: Flooring - Ceramic Tile
- Level: Lower
- Area: 350 Square Feet
- Dimensions: 25 x 14
Storage room
- Features: Flooring - Concrete
- Level: Lower
- Area: 330 Square Feet
- Dimensions: 22 x 15
Utility room
- Features: Flooring - Concrete
- Level: Lower
- Area: 70 Square Feet
- Dimensions: 7 x 10
Heating
- Forced Air, Oil
Cooling
- Central Air, Electric
Appliances
- Included: Microwave, Dishwasher, Dryer, Disposal, Exhaust Fan, Oven/Range - Electric, Refrigerator, Stainless Steel Appliance(s), Cooktop, Washer, Water Heater
- Laundry: In Basement, Laundry Room
Features
- Attic, Bar, Dining Area, Entry Level Bedroom, Formal/Separate Dining Room, Primary Bath(s), Dry Wall
- Flooring: Ceramic Tile, Carpet, Hardwood, Concrete, Vinyl, Wood
- Basement: Partial,Connecting Stairway,Exterior Entry,Partially Finished,Sump Pump
- Number of fireplaces: 1
- Fireplace features: Wood Burning
Interior area
- Total structure area: 3,000
- Total interior livable area: 2,500 sqft
- Finished area above ground: 1,500
- Finished area below ground: 1,000
Property
Parking
- Total spaces: 8
- Parking features: Driveway
- Uncovered spaces: 8
Accessibility
- Accessibility features: Other
Features
- Levels: Two
- Stories: 2
- Patio & porch: Patio, Deck
- Has private pool: Yes
- Pool features: Above Ground, Private
Lot
- Size: 0.46 Acres
Details
- Additional structures: Above Grade, Below Grade
- Parcel number: 1402237660
- Zoning: R20
- Special conditions: Standard
Construction
Type & style
- Home type: SingleFamily
- Architectural style: Ranch/Rambler
- Property subtype: Single Family Residence
Materials
- Brick
- Foundation: Other
Condition
- Very Good
- New construction: No
- Year built: 1958
Utilities & green energy
- Sewer: Public Sewer
- Water: Public
Community & neighborhood
Location
- Region: Ellicott City
- Subdivision: Wilton Farm Acres
Other
Other facts
- Listing agreement: Exclusive Right To Sell
- Listing terms: Cash,Conventional,FHA,VA Loan
- Ownership: Fee Simple
Price history
| Date | Event | Price |
|---|---|---|
| 6/2/2025 | Sold | $575,000+0.9%$230/sqft |
Source: | ||
| 5/12/2025 | Pending sale | $569,900$228/sqft |
Source: | ||
| 5/11/2025 | Listing removed | $569,900$228/sqft |
Source: | ||
| 4/30/2025 | Listed for sale | $569,900+39%$228/sqft |
Source: | ||
| 11/21/2005 | Sold | $409,900$164/sqft |
Source: Public Record Report a problem | ||
Public tax history
| Year | Property taxes | Tax assessment |
|---|---|---|
| 2025 | -- | $382,500 +11.3% |
| 2024 | $3,871 +0% | $343,800 +0% |
| 2023 | $3,870 +0% | $343,667 0% |
Find assessor info on the county website
Neighborhood: 21043
Nearby schools
GreatSchools rating
- 6/10Hollifield Station Elementary SchoolGrades: K-5Distance: 0.2 mi
- 8/10Patapsco Middle SchoolGrades: 6-8Distance: 0.2 mi
- 9/10Mount Hebron High SchoolGrades: 9-12Distance: 1.1 mi
Schools provided by the listing agent
- Elementary: Hollifield Station
- Middle: Patapsco
- High: Mt. Hebron
- District: Howard County Public School System
Source: Bright MLS. This data may not be complete. We recommend contacting the local school district to confirm school assignments for this home.

Get pre-qualified for a loan
At Zillow Home Loans, we can pre-qualify you in as little as 5 minutes with no impact to your credit score.An equal housing lender. NMLS #10287.


