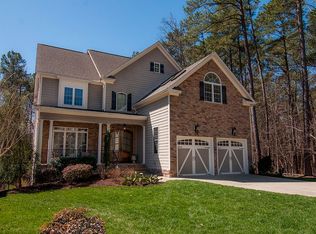Sold for $730,000
$730,000
8909 Wellsley Way, Raleigh, NC 27613
3beds
2,853sqft
Single Family Residence, Residential
Built in 1984
1.14 Acres Lot
$718,100 Zestimate®
$256/sqft
$3,325 Estimated rent
Home value
$718,100
$682,000 - $754,000
$3,325/mo
Zestimate® history
Loading...
Owner options
Explore your selling options
What's special
A Stonehenge Gem! No City Taxes and a Voluntary HOA!This 3 Bedroom, 2.5 Bath home has only had 1 owner and they have meticulously maintained it and made so many improvements. Situated on a 1.14 acre lot and backing to woods, the backyard provides privacy and a park like setting. The extensive deck has a Brand New Hot Tub, a covered porch area, built in planters and dining area, fabulous for relaxing after a busy day! Upon entering the front door there is a sunken living room to the right graced with built in bookshelves, gas log fireplace and french doors leading to the deck. Site finished hardwood floors in the foyer, dining room, kitchen, breakfast nook and mudroom. Kitchen has updated appliances, built in desk. Breakfast Nook with Bay Window. Venture upstairs to the expansive Primary Bedroom! Beautifully updated primary bath with soaking tub, dual vanity, frameless tiled shower and a sky light! Two additional bedrooms, bonus room and laundry room on second floor. Bonus Room has a bar area and a back staircase leading down to the mud room area. Sellers have connected to Natural gas and have a gas tankless hot water heater, gas HVAC for first floor. Roof replaced in 2019 with 50 year shingles and skylights replaced at same time. This home is a MUST SEE and you will be packing! Sellers want a closing the first week of September. Primary Bedroom curtain rods and curtains do not convey.
Zillow last checked: 8 hours ago
Listing updated: October 28, 2025 at 01:09am
Listed by:
Connie Batten 919-961-0808,
Coldwell Banker HPW
Bought with:
Julia Cowlbeck, 276561
Long & Foster Real Estate INC/Stonehenge
Source: Doorify MLS,MLS#: 10104079
Facts & features
Interior
Bedrooms & bathrooms
- Bedrooms: 3
- Bathrooms: 3
- Full bathrooms: 2
- 1/2 bathrooms: 1
Heating
- Central, Forced Air, Heat Pump, Natural Gas
Cooling
- Central Air, Dual, Electric, Gas
Appliances
- Included: Dishwasher, Disposal, Electric Range, Gas Water Heater, Microwave, Self Cleaning Oven, Tankless Water Heater
- Laundry: Laundry Room
Features
- Bathtub/Shower Combination, Bookcases, Breakfast Bar, Double Vanity, Entrance Foyer, Pantry, Separate Shower, Smooth Ceilings, Soaking Tub, Walk-In Closet(s), Walk-In Shower
- Flooring: Carpet, Ceramic Tile, Hardwood
- Doors: French Doors
- Windows: Drapes, Plantation Shutters, Skylight(s)
- Number of fireplaces: 1
- Fireplace features: Family Room, Gas, Gas Log
Interior area
- Total structure area: 2,853
- Total interior livable area: 2,853 sqft
- Finished area above ground: 2,853
- Finished area below ground: 0
Property
Parking
- Total spaces: 2
- Parking features: Attached, Concrete, Deck, Driveway, Garage, Garage Door Opener, Garage Faces Front, Inside Entrance, Kitchen Level
- Attached garage spaces: 2
Features
- Levels: Two
- Stories: 2
- Patio & porch: Deck
- Exterior features: Fenced Yard, Private Yard, Rain Gutters
- Fencing: Back Yard
- Has view: Yes
Lot
- Size: 1.14 Acres
- Features: Back Yard, Front Yard, Hardwood Trees, Landscaped
Details
- Parcel number: 0798230440
- Zoning: R-4
- Special conditions: Standard
Construction
Type & style
- Home type: SingleFamily
- Architectural style: Traditional
- Property subtype: Single Family Residence, Residential
Materials
- Masonite
- Foundation: Block
- Roof: Shingle
Condition
- New construction: No
- Year built: 1984
Details
- Builder name: Louis Hardy & Sons
Utilities & green energy
- Sewer: Septic Tank
- Water: Public
- Utilities for property: Cable Connected, Electricity Connected, Natural Gas Connected, Phone Available, Septic Connected
Community & neighborhood
Location
- Region: Raleigh
- Subdivision: Stonehenge
HOA & financial
HOA
- Has HOA: Yes
- HOA fee: $20 annually
- Services included: None
Price history
| Date | Event | Price |
|---|---|---|
| 9/5/2025 | Sold | $730,000+1.5%$256/sqft |
Source: | ||
| 6/22/2025 | Pending sale | $719,000$252/sqft |
Source: | ||
| 6/19/2025 | Listed for sale | $719,000$252/sqft |
Source: | ||
Public tax history
| Year | Property taxes | Tax assessment |
|---|---|---|
| 2025 | $4,262 +3% | $663,206 |
| 2024 | $4,139 +19.5% | $663,206 +50.2% |
| 2023 | $3,463 +7.9% | $441,629 |
Find assessor info on the county website
Neighborhood: 27613
Nearby schools
GreatSchools rating
- 9/10Barton Pond ElementaryGrades: PK-5Distance: 0.5 mi
- 5/10Carroll MiddleGrades: 6-8Distance: 4.9 mi
- 6/10Sanderson HighGrades: 9-12Distance: 3.7 mi
Schools provided by the listing agent
- Elementary: Wake - Barton Pond
- Middle: Wake - Carroll
- High: Wake - Sanderson
Source: Doorify MLS. This data may not be complete. We recommend contacting the local school district to confirm school assignments for this home.
Get a cash offer in 3 minutes
Find out how much your home could sell for in as little as 3 minutes with a no-obligation cash offer.
Estimated market value$718,100
Get a cash offer in 3 minutes
Find out how much your home could sell for in as little as 3 minutes with a no-obligation cash offer.
Estimated market value
$718,100
