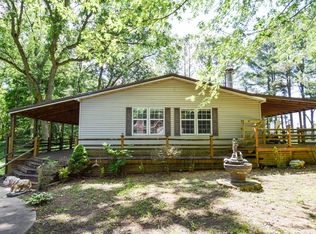NEW Price! Bring Your Horses! Private Farm on 17.42 Acres! Beautiful Log Home Surrounded by Trees! Covered & Uncovered Decks. Open Great Room, Vaulted Ceiling, Stone FP, New Granite Island and Backsplash in Kitchen. Master Suite Main Level & Remodeled Master Bath. Approximately 8 Acres Fully Fenced Horse Pasture w/5 Stall Barn & 2 Turnout Lots. Approximately 7 Acre Hay Field & Wooded 2 Acres. Rear of Property Bordered by W Fork Drakes Creek and property is only 10 Minutes to I65!
This property is off market, which means it's not currently listed for sale or rent on Zillow. This may be different from what's available on other websites or public sources.
