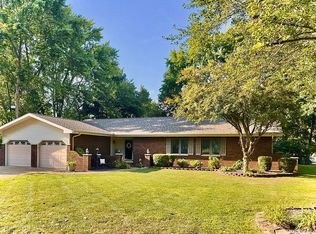Sold for $270,000 on 07/12/24
$270,000
891 Riddle Hill Rd, Springfield, IL 62711
3beds
2,055sqft
Single Family Residence, Residential
Built in 1980
0.3 Acres Lot
$288,300 Zestimate®
$131/sqft
$2,453 Estimated rent
Home value
$288,300
$259,000 - $320,000
$2,453/mo
Zestimate® history
Loading...
Owner options
Explore your selling options
What's special
Gorgeous 3 bed/2.5 ba Home on HUGE lot in West Winds Subdivision & Plains Schools! So many beautiful updates make this home move in ready~ fresh painted walls & trim, updated doors & windows, plantation blinds, wow landscaping, PLUS new fans/ lighting fixtures! Enormous Liv Rm boasts front & backyard views, brick wood burning fireplace, LVP flrs and such space!! The Kitchen has plenty oak cabinets, new hardware, stainless appliances , built in pantry and opens to Dining Rm! There is a flex space area that could be workout room, office, playroom, or den~ you decide what you need! Chic half bath completely remodeled finishes the main floor. Upstairs houses all bedrooms~ Master Bedrm has small space when walking in that could be office, reading nook or nursery! Bedroom is HUGE and offers walk in closet & full primary suite w/ double sinks, jet tub & linen cabinet! 2 other bedrooms and updated chic full bath! Outside boasts fenced in yard complete with newer above ground pool, massive seating/ entertaining deck, private firepit and plenty space to hold the parties!
Zillow last checked: 8 hours ago
Listing updated: July 20, 2024 at 01:01pm
Listed by:
Kim Wenda Mobl:217-341-3555,
RE/MAX Professionals
Bought with:
Lori A Waggener, 471010674
The Real Estate Group, Inc.
Source: RMLS Alliance,MLS#: CA1029579 Originating MLS: Capital Area Association of Realtors
Originating MLS: Capital Area Association of Realtors

Facts & features
Interior
Bedrooms & bathrooms
- Bedrooms: 3
- Bathrooms: 3
- Full bathrooms: 2
- 1/2 bathrooms: 1
Bedroom 1
- Level: Upper
- Dimensions: 13ft 3in x 14ft 8in
Bedroom 2
- Level: Upper
- Dimensions: 12ft 4in x 10ft 0in
Bedroom 3
- Level: Upper
- Dimensions: 11ft 11in x 13ft 0in
Other
- Level: Main
- Dimensions: 12ft 0in x 11ft 0in
Other
- Level: Main
- Dimensions: 13ft 0in x 11ft 0in
Other
- Area: 0
Additional room
- Description: Master Office
- Level: Upper
- Dimensions: 8ft 0in x 7ft 3in
Kitchen
- Level: Main
- Dimensions: 13ft 0in x 12ft 0in
Laundry
- Level: Main
Living room
- Level: Main
- Dimensions: 24ft 2in x 13ft 4in
Main level
- Area: 1155
Upper level
- Area: 900
Heating
- Forced Air
Cooling
- Central Air, Whole House Fan
Appliances
- Included: Dishwasher, Range Hood, Range, Refrigerator, Gas Water Heater
Features
- Ceiling Fan(s)
- Windows: Replacement Windows, Blinds
- Basement: Crawl Space
- Number of fireplaces: 1
- Fireplace features: Gas Starter, Living Room
Interior area
- Total structure area: 2,055
- Total interior livable area: 2,055 sqft
Property
Parking
- Total spaces: 2
- Parking features: Attached
- Attached garage spaces: 2
- Details: Number Of Garage Remotes: 1
Features
- Levels: Two
- Patio & porch: Deck
- Pool features: Above Ground
- Spa features: Bath
Lot
- Size: 0.30 Acres
- Dimensions: 100 x 130
- Features: Level
Details
- Additional structures: Shed(s)
- Parcel number: 1333.0453002
Construction
Type & style
- Home type: SingleFamily
- Property subtype: Single Family Residence, Residential
Materials
- Frame, Vinyl Siding
- Foundation: Block
- Roof: Shingle
Condition
- New construction: No
- Year built: 1980
Utilities & green energy
- Sewer: Septic Tank
- Water: Public
- Utilities for property: Cable Available
Community & neighborhood
Location
- Region: Springfield
- Subdivision: West Winds
Other
Other facts
- Road surface type: Paved
Price history
| Date | Event | Price |
|---|---|---|
| 7/12/2024 | Sold | $270,000+8.4%$131/sqft |
Source: | ||
| 6/6/2024 | Pending sale | $249,000$121/sqft |
Source: | ||
| 6/5/2024 | Listed for sale | $249,000+25.8%$121/sqft |
Source: | ||
| 11/30/2020 | Sold | $198,000-5.7%$96/sqft |
Source: Public Record Report a problem | ||
| 9/8/2020 | Price change | $209,900-2.4%$102/sqft |
Source: Owner Report a problem | ||
Public tax history
| Year | Property taxes | Tax assessment |
|---|---|---|
| 2024 | $5,501 +3.5% | $85,281 +7.9% |
| 2023 | $5,313 +4.6% | $79,037 +7.2% |
| 2022 | $5,077 +4.1% | $73,729 +4.5% |
Find assessor info on the county website
Neighborhood: 62711
Nearby schools
GreatSchools rating
- 9/10Farmingdale Elementary SchoolGrades: PK-4Distance: 3.8 mi
- 9/10Pleasant Plains Middle SchoolGrades: 5-8Distance: 3.8 mi
- 7/10Pleasant Plains High SchoolGrades: 9-12Distance: 9.9 mi

Get pre-qualified for a loan
At Zillow Home Loans, we can pre-qualify you in as little as 5 minutes with no impact to your credit score.An equal housing lender. NMLS #10287.
