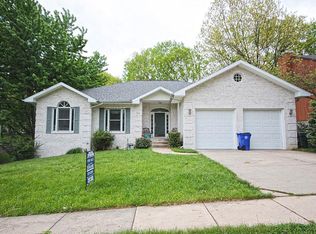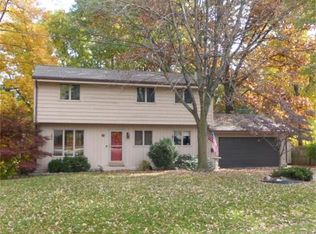Welcome to Cedar Hill Drive where neighbors are more like family and you're close to everything including the new Montessori school! This beautifully UPDATED and TECH SAAVY home has a 3 CAR GARAGE and 3 levels of outdoor living space overlooking a shared POND and the wooded DOUBLE LOT! Not only does this home have the charm of wood floors, a cozy fireplace, and a 16' ceiling foyer, but you won't find this much technology in any other home! With SMART appliances, you can look inside your fridge while grocery shopping or preheat the oven on your way home from work! Plus you can control the thermostat and door lock/keypad all from your phone. From the multiple flex spaces to the walk-out lower level, there is room for everyone in this stunning MOVE-IN READY home. With too many updates to mention, this home is a MUST-SEE! Schedule your showing before this one is gone!
This property is off market, which means it's not currently listed for sale or rent on Zillow. This may be different from what's available on other websites or public sources.

