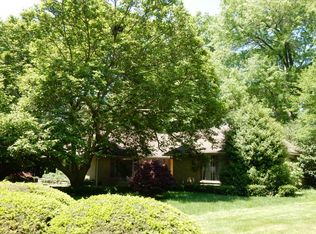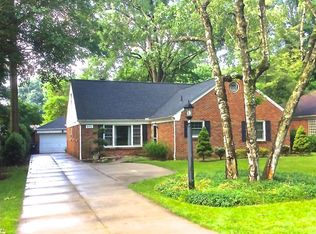Sold for $350,000
$350,000
891 Sovereign Rd, Akron, OH 44303
3beds
2,382sqft
Single Family Residence
Built in 1953
0.26 Acres Lot
$358,500 Zestimate®
$147/sqft
$2,145 Estimated rent
Home value
$358,500
$341,000 - $376,000
$2,145/mo
Zestimate® history
Loading...
Owner options
Explore your selling options
What's special
If only the best will do, you'll have that and more in this 3-bedroom, 2.5 bath Merriman Hills ranch that I bet you thought you’d never find. Immaculate and meticulously maintained, you’ll be able to tell the quality of the build the moment you drive up. The brick exterior is not only beautiful, it’s durable, weather proof and is energy efficient. Inside is a gracious floor plan that features a 20 ft. long living room and 19 ft. family room, that the owners use as a music room. The dining room is lovely. It leads to the pretty kitchen with loads of Shrock soft-close cabinets, gorgeous quartz countertops and stainless steel appliances. The bedrooms are on the other side of the home. The master bedroom has an ensuite bath that's been remodeled with double vanities and a custom-built shower. The hall bath has been remodeled and is charming, as well. Large enough for two desks, one of the bedrooms currently serves as an impressive home office, with floor-to-ceiling storage cabinets and a built-in desk in between. You’ll love the comfortable and efficient radiant floor heating. It warms everything in the room, including surfaces and furnishing, as well as you! You can access your beautiful rear yard, featuring composite fencing, hot tub and pretty landscaping through either the cheerful, air conditioned, 3-season sunroom, or off of the super large utility room that comes with a front-loader laundry set up. New roof, central air and replacement windows were installed in 2020. Even with no steps here, your opportunities for storage are huge, in either the utility room, the garage itself, or above in the huge attic with pull down attic access. If you favor a sense of community, the owners have loved their neighbors and have said they’ll greatly miss their walks in the nearby Delaware neighborhood. Add in being near Stan Hywet, not far from Highland Square and Summit Mall, plus close to the bike path and the Cuyahoga Valley National Park, and this one is a sure winner!
Zillow last checked: 8 hours ago
Listing updated: September 02, 2025 at 08:56am
Listing Provided by:
Lisa E Donatelli 330-715-4892 lisadonatelli@aol.com,
Keller Williams Chervenic Rlty
Bought with:
Bunny Dennison, 2007003453
Keller Williams Elevate
Source: MLS Now,MLS#: 5123719 Originating MLS: Akron Cleveland Association of REALTORS
Originating MLS: Akron Cleveland Association of REALTORS
Facts & features
Interior
Bedrooms & bathrooms
- Bedrooms: 3
- Bathrooms: 3
- Full bathrooms: 2
- 1/2 bathrooms: 1
- Main level bathrooms: 3
- Main level bedrooms: 3
Primary bedroom
- Level: First
- Dimensions: 15 x 15
Bedroom
- Description: Flooring: Laminate
- Level: First
- Dimensions: 12 x 11
Bedroom
- Description: Flooring: Laminate
- Level: First
- Dimensions: 15 x 13
Dining room
- Description: Flooring: Laminate
- Level: First
- Dimensions: 15 x 11
Family room
- Description: Flooring: Laminate
- Level: First
- Dimensions: 19 x 12
Kitchen
- Description: Flooring: Laminate
- Level: First
- Dimensions: 19 x 10
Living room
- Description: Flooring: Laminate
- Features: Window Treatments
- Level: First
- Dimensions: 20 x 15
Heating
- Gas, Hot Water, Radiant, Steam
Cooling
- Central Air
Appliances
- Included: Cooktop, Dryer, Dishwasher, Disposal, Microwave, Range, Refrigerator, Washer
- Laundry: Washer Hookup, Electric Dryer Hookup, Main Level, Laundry Room, Laundry Tub, Sink
Features
- Built-in Features, Cedar Closet(s), Ceiling Fan(s), Crown Molding, Double Vanity, Entrance Foyer, Eat-in Kitchen, High Speed Internet, See Remarks, Storage, Natural Woodwork
- Windows: Double Pane Windows, Insulated Windows, Screens
- Has basement: No
- Has fireplace: No
- Fireplace features: None
Interior area
- Total structure area: 2,382
- Total interior livable area: 2,382 sqft
- Finished area above ground: 2,382
Property
Parking
- Total spaces: 2
- Parking features: Asphalt, Attached, Direct Access, Garage Faces Front, Garage, Garage Door Opener, Paved, Storage, Water Available
- Attached garage spaces: 2
Features
- Levels: One
- Stories: 1
- Patio & porch: Rear Porch, Enclosed, Patio, Porch
- Exterior features: Private Yard, Rain Gutters, Storage
- Has spa: Yes
- Spa features: Hot Tub
- Fencing: Back Yard,Privacy,Vinyl
- Has view: Yes
- View description: City, Neighborhood
Lot
- Size: 0.26 Acres
- Features: Back Yard, City Lot, Flat, Garden, Near Golf Course, Landscaped, Level, Native Plants, Rectangular Lot, Views
Details
- Parcel number: 6703663
Construction
Type & style
- Home type: SingleFamily
- Architectural style: Ranch
- Property subtype: Single Family Residence
Materials
- Blown-In Insulation, Brick, Frame, Glass, Concrete, Stone, Wood Siding
- Foundation: Slab
- Roof: Asphalt,Composition,Fiberglass,Shingle
Condition
- Year built: 1953
Details
- Warranty included: Yes
Utilities & green energy
- Sewer: Public Sewer
- Water: Public
Community & neighborhood
Security
- Security features: Smoke Detector(s)
Location
- Region: Akron
- Subdivision: Maxim Sub
Other
Other facts
- Listing terms: Cash,Conventional,FHA
Price history
| Date | Event | Price |
|---|---|---|
| 8/28/2025 | Sold | $350,000+0%$147/sqft |
Source: | ||
| 7/29/2025 | Pending sale | $349,900$147/sqft |
Source: | ||
| 7/15/2025 | Listed for sale | $349,900$147/sqft |
Source: | ||
| 7/1/2025 | Contingent | $349,900$147/sqft |
Source: | ||
| 6/29/2025 | Price change | $349,900-6.7%$147/sqft |
Source: | ||
Public tax history
| Year | Property taxes | Tax assessment |
|---|---|---|
| 2024 | $7,145 +20.9% | $113,060 |
| 2023 | $5,907 -10.2% | $113,060 +14% |
| 2022 | $6,577 -0.1% | $99,169 |
Find assessor info on the county website
Neighborhood: Northwest Akron
Nearby schools
GreatSchools rating
- 6/10King Community Learning CenterGrades: K-5Distance: 0.5 mi
- 4/10Litchfield Community Learning CenterGrades: 6-8Distance: 1 mi
- 6/10Firestone High SchoolGrades: 9-12Distance: 1 mi
Schools provided by the listing agent
- District: Akron CSD - 7701
Source: MLS Now. This data may not be complete. We recommend contacting the local school district to confirm school assignments for this home.
Get a cash offer in 3 minutes
Find out how much your home could sell for in as little as 3 minutes with a no-obligation cash offer.
Estimated market value$358,500
Get a cash offer in 3 minutes
Find out how much your home could sell for in as little as 3 minutes with a no-obligation cash offer.
Estimated market value
$358,500

