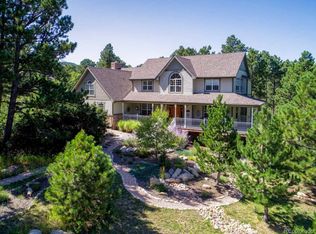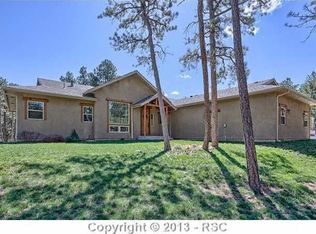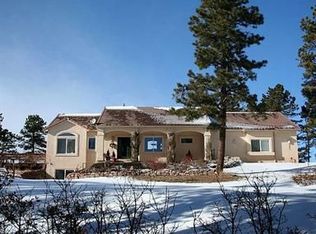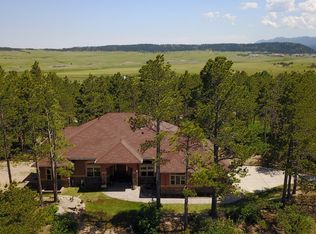On 2.09 treed acres, this immacuately maintained walkout with a wide open floor plan allows for spacious main level living. Layout is perfect for multi-generaltional shared living! After passing through the welcoming two-story foyer, head straight for the kitchen where a lovely butcher-block island provides a natural gathering place for family and friends. You're surrounded by the warmth of natural finish cherry wood cabinetry, highlighting the Craftsman-style baseboards and custom trim throughout. Just off the kitchen is a cheerful laundry room with loads of storage and a convenient mudroom with more built-in cabinetry and seating. Great Room includes custom built-ins flanking a rustic stonework gas fireplace. Large living room windows allow you to enjoy the beautiful view of Spruce Mountain in the backyard. Impressive, sunny Master Suite with french doors has office/library just right for two and plenty of custom bookshelves. A walk-in/walkthrough closet leads to the Master Bath which boasts an oversized soaking tub, slate tiling, double sinks, and an extra-large shower. A grand staircase leads up to a 300 sq ft loft with stunning views of Spruce Mountain. This is a perfect space for a work-at-home office, playroom or craft room! Staircase leads down to 1250 sq ft of finished living space with guest bed and bath, media room, and a generous family room. Enjoy Colorado evenings and mountain views on the spacious deck with a large arbor -- an ideal space for entertaining! This home comes with the added satisfaction of being incredibly energy efficient. It is constructed of foam block, filled with 5" of concrete, giving you an R-value of 26 in the walls. Our gas bills are never more than $25/month! All this efficiency creates a bonus of 8-inch windowsills--an ideal sunny spot for your favorite pets or plants.
This property is off market, which means it's not currently listed for sale or rent on Zillow. This may be different from what's available on other websites or public sources.



