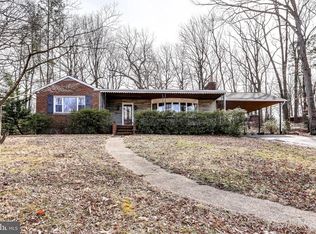Sold for $506,500
$506,500
891 Timber Ridge Dr, Hanover, MD 21076
4beds
2,248sqft
Single Family Residence
Built in 1962
0.69 Acres Lot
$546,900 Zestimate®
$225/sqft
$3,594 Estimated rent
Home value
$546,900
$520,000 - $574,000
$3,594/mo
Zestimate® history
Loading...
Owner options
Explore your selling options
What's special
Nestled amongst trees and mature landscaping on almost ¾ an acre of land, this sprawling split level home in desired Timber Ridge provides ample living spaces both inside and out! Although this home feels like a private oasis, the proximity to major routes such as 295, 100 & 97 and it’s convenient location near BWI airport make commuting a dream! Features of this home include; hardwood floors, large bay window in front living room, den/office space or additional small bedroom, enormous primary bedroom with ensuite bathroom and dressing area as well as slider which leads out to a small porch, screened-in porch off of rear of home with gas grill, skylights and ceiling fan, three full bedrooms on the upper level, lower level recreation space & laundry, 2 driveways (front and rear of home,) oversized attached garage on rear of home, and too many more to mention. Recent updates include; Main floor HVAC 2021, Roof within last 5 years, HWH 3 years old, Carpet 2021, garage door 2022.
Zillow last checked: 8 hours ago
Listing updated: October 17, 2023 at 08:34am
Listed by:
Stephanie Bamberger 410-916-1357,
Real Broker, LLC
Bought with:
Jane Dehais, 0225226678
Compass
Source: Bright MLS,MLS#: MDAA2065630
Facts & features
Interior
Bedrooms & bathrooms
- Bedrooms: 4
- Bathrooms: 3
- Full bathrooms: 2
- 1/2 bathrooms: 1
- Main level bathrooms: 2
- Main level bedrooms: 1
Basement
- Area: 600
Heating
- Forced Air, Heat Pump, Baseboard, Electric
Cooling
- Ceiling Fan(s), Central Air, Electric
Appliances
- Included: Microwave, Cooktop, Dishwasher, Dryer, Exhaust Fan, Ice Maker, Oven, Refrigerator, Washer, Water Heater, Electric Water Heater
- Laundry: Lower Level, Laundry Room
Features
- Breakfast Area, Ceiling Fan(s), Dining Area, Family Room Off Kitchen, Open Floorplan, Formal/Separate Dining Room, Eat-in Kitchen, Primary Bath(s), Recessed Lighting
- Flooring: Carpet, Ceramic Tile, Hardwood
- Doors: Sliding Glass
- Windows: Double Pane Windows, Bay/Bow, Screens, Skylight(s)
- Has basement: No
- Number of fireplaces: 1
- Fireplace features: Gas/Propane
Interior area
- Total structure area: 2,848
- Total interior livable area: 2,248 sqft
- Finished area above ground: 2,248
- Finished area below ground: 0
Property
Parking
- Total spaces: 5
- Parking features: Garage Faces Rear, Oversized, Garage Door Opener, Attached, Driveway, On Street, Off Street
- Attached garage spaces: 1
- Uncovered spaces: 4
Accessibility
- Accessibility features: None
Features
- Levels: Multi/Split,Four
- Stories: 4
- Patio & porch: Porch, Enclosed, Patio, Roof, Screened, Screened Porch
- Pool features: None
- Fencing: Back Yard,Partial,Wood
Lot
- Size: 0.69 Acres
- Features: Cul-De-Sac, Front Yard, Landscaped, No Thru Street, Rear Yard
Details
- Additional structures: Above Grade, Below Grade
- Parcel number: 020580000284900
- Zoning: R2
- Special conditions: Standard
Construction
Type & style
- Home type: SingleFamily
- Property subtype: Single Family Residence
Materials
- Brick
- Foundation: Block
- Roof: Architectural Shingle
Condition
- Excellent
- New construction: No
- Year built: 1962
Utilities & green energy
- Sewer: On Site Septic
- Water: Public
Community & neighborhood
Location
- Region: Hanover
- Subdivision: Timber Ridge
Other
Other facts
- Listing agreement: Exclusive Right To Sell
- Listing terms: Cash,Conventional,FHA,VA Loan,Other
- Ownership: Fee Simple
Price history
| Date | Event | Price |
|---|---|---|
| 10/16/2023 | Sold | $506,500-3.5%$225/sqft |
Source: | ||
| 8/27/2023 | Contingent | $524,900$233/sqft |
Source: | ||
| 8/21/2023 | Price change | $524,900-2.8%$233/sqft |
Source: | ||
| 8/10/2023 | Listed for sale | $539,900+56.5%$240/sqft |
Source: | ||
| 4/21/2017 | Sold | $345,000-5.5%$153/sqft |
Source: Public Record Report a problem | ||
Public tax history
| Year | Property taxes | Tax assessment |
|---|---|---|
| 2025 | -- | $427,500 +3.7% |
| 2024 | $4,513 +4.2% | $412,133 +3.9% |
| 2023 | $4,333 +8.7% | $396,767 +4% |
Find assessor info on the county website
Neighborhood: 21076
Nearby schools
GreatSchools rating
- 7/10Severn Elementary SchoolGrades: PK-5Distance: 1.2 mi
- 4/10Old Mill Middle NorthGrades: 6-8Distance: 3.8 mi
- 5/10Old Mill High SchoolGrades: 9-12Distance: 3.7 mi
Schools provided by the listing agent
- Elementary: Severn
- Middle: Old Mill Middle North
- High: Old Mill
- District: Anne Arundel County Public Schools
Source: Bright MLS. This data may not be complete. We recommend contacting the local school district to confirm school assignments for this home.
Get a cash offer in 3 minutes
Find out how much your home could sell for in as little as 3 minutes with a no-obligation cash offer.
Estimated market value$546,900
Get a cash offer in 3 minutes
Find out how much your home could sell for in as little as 3 minutes with a no-obligation cash offer.
Estimated market value
$546,900
