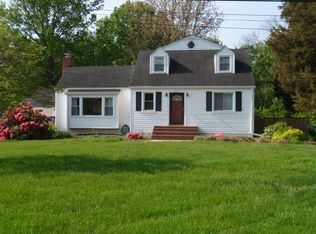Luxury living on a huge 1/2 acre lot in Alexandria~s premier 22308 zip code! Pre-Construction Opportunity ~ Nov/Dec 2019 Delivery. Visit our decorated Chapman model in Fairfax. Craftsman inspired, open concept kitchen to huge great room with coffered ceiling and fireplace. 3 way staircase is a unique custom design. The Gourmet Kitchen features stainless appliances and granite countertops. Formal Living, Dining, Study and large Mud Rm on Main level. Incredible Owner~s Suite with spacious Owner~s Bath. In Law Suite available on main level and 5th Bedroom w/ bathroom available for upper level. Personalize this Chapman model to fit your desired flow and lifestyle with a contract by May 31st. Waynewood Elementary!
This property is off market, which means it's not currently listed for sale or rent on Zillow. This may be different from what's available on other websites or public sources.
