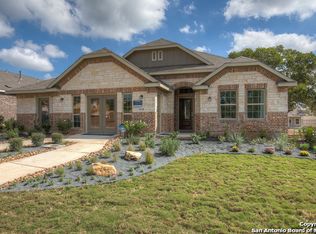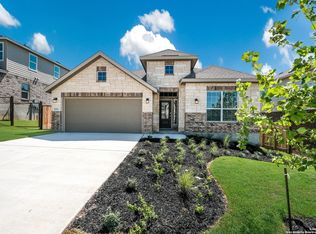Sold
Price Unknown
8911 Rancher place, Seguin, TX 78155
5beds
3,036sqft
Single Family Residence
Built in 2022
6,098.4 Square Feet Lot
$369,800 Zestimate®
$--/sqft
$2,563 Estimated rent
Home value
$369,800
$344,000 - $396,000
$2,563/mo
Zestimate® history
Loading...
Owner options
Explore your selling options
What's special
Buyers financing fell through! This Spacious 5BD/3BA Home in Seguin with Modern Upgrades + Incentives is BACK On the Market! Over 3,000 sq. ft. of living space in a beautifully maintained home just minutes from the Guadalupe River. Features include PAID OFF SOLAR PANELS, whole-home water filtration, water softener, solar attic fan, smart lighting, custom closet organizers, solar screens, full gutter system, automated irrigation, and home security system. Flexible layout includes 5 bedrooms plus a media room (optional 6th bedroom). Offering REFRIGERATOR, WASHER & DRYER, and SELLER CONCESSIONS (use toward closing costs or interest rate buy-down) With accepted offer, HOME THEATER setup included: 85" Sony LED TV w/ Dolby Vision 12 speaker Atmos surround sound setup, Denon receiver + 10" subwoofer, 6 stadium-style cinema chairs (3 w/ sound shakers) Smart lighting, blackout curtains, dark walls/ceiling for theater ambiance. Recognized schools in NAVARRO ISD. Community amenities: 2 resort-style POOLS (1 w/ dual slides), clubhouse, walking trails, playground, and frequent resident events. Don't miss this UPGRADED, ENERGY-EFFICIENT home in a desirable location-schedule your tour today!
Zillow last checked: 8 hours ago
Listing updated: November 07, 2025 at 12:21pm
Listed by:
Sarahi Pereira TREC #795101 (210) 819-9861,
LPT Realty, LLC
Source: LERA MLS,MLS#: 1866027
Facts & features
Interior
Bedrooms & bathrooms
- Bedrooms: 5
- Bathrooms: 3
- Full bathrooms: 3
Primary bedroom
- Features: Walk-In Closet(s), Ceiling Fan(s)
- Area: 221
- Dimensions: 13 x 17
Bedroom 2
- Area: 180
- Dimensions: 12 x 15
Bedroom 3
- Area: 195
- Dimensions: 15 x 13
Bedroom 4
- Area: 154
- Dimensions: 14 x 11
Bedroom 5
- Area: 156
- Dimensions: 12 x 13
Primary bathroom
- Features: Shower Only, Double Vanity
- Area: 156
- Dimensions: 12 x 13
Dining room
- Area: 108
- Dimensions: 12 x 9
Kitchen
- Area: 90
- Dimensions: 9 x 10
Living room
- Area: 360
- Dimensions: 15 x 24
Heating
- Central, Natural Gas
Cooling
- Central Air, Attic Fan
Appliances
- Included: Microwave, Range, Dishwasher, Vented Exhaust Fan
- Laundry: Washer Hookup, Dryer Connection
Features
- One Living Area, Master Downstairs, Ceiling Fan(s)
- Flooring: Carpet, Vinyl
- Windows: Solar Screens, Window Coverings
- Has basement: No
- Has fireplace: No
- Fireplace features: Not Applicable
Interior area
- Total interior livable area: 3,036 sqft
Property
Parking
- Total spaces: 2
- Parking features: Two Car Garage, Garage Door Opener
- Garage spaces: 2
Features
- Levels: Two
- Stories: 2
- Patio & porch: Covered
- Exterior features: Sprinkler System, Rain Gutters
- Pool features: None, Community
- Fencing: Privacy
Lot
- Size: 6,098 sqft
Details
- Parcel number: 1G21481B0700900000
Construction
Type & style
- Home type: SingleFamily
- Property subtype: Single Family Residence
Materials
- Brick, Stone, Siding
- Foundation: Slab
- Roof: Composition
Condition
- Pre-Owned
- New construction: No
- Year built: 2022
Details
- Builder name: Lennar
Utilities & green energy
- Electric: GVEC
- Gas: UNICGAS
- Sewer: CCSUD
- Water: CCSUID, Co-op Water
Community & neighborhood
Security
- Security features: Smoke Detector(s)
Community
- Community features: Clubhouse, Playground, BBQ/Grill
Location
- Region: Seguin
- Subdivision: Navarro Ranch
HOA & financial
HOA
- Has HOA: Yes
- HOA fee: $225 quarterly
- Association name: NAVARRO RANCH
Other
Other facts
- Listing terms: Conventional,FHA,VA Loan,Cash,USDA Loan
Price history
| Date | Event | Price |
|---|---|---|
| 11/7/2025 | Sold | -- |
Source: | ||
| 9/26/2025 | Pending sale | $369,900$122/sqft |
Source: | ||
| 9/20/2025 | Contingent | $369,900$122/sqft |
Source: | ||
| 9/10/2025 | Price change | $369,900-0.8%$122/sqft |
Source: | ||
| 8/4/2025 | Listed for sale | $373,000$123/sqft |
Source: | ||
Public tax history
| Year | Property taxes | Tax assessment |
|---|---|---|
| 2025 | -- | $331,063 -5.6% |
| 2024 | $6,583 -29% | $350,683 -17.4% |
| 2023 | $9,268 +2389.5% | $424,505 +2645.1% |
Find assessor info on the county website
Neighborhood: 78155
Nearby schools
GreatSchools rating
- NANavarro Elementary SchoolGrades: PK-3Distance: 2.4 mi
- 6/10Navarro Junior High SchoolGrades: 7-8Distance: 2.4 mi
- 6/10Navarro High SchoolGrades: 9-12Distance: 2.5 mi
Schools provided by the listing agent
- Elementary: Navarro Elementary
- Middle: Navarro
- High: Navarro High
- District: Navarro Isd
Source: LERA MLS. This data may not be complete. We recommend contacting the local school district to confirm school assignments for this home.
Get a cash offer in 3 minutes
Find out how much your home could sell for in as little as 3 minutes with a no-obligation cash offer.
Estimated market value$369,800
Get a cash offer in 3 minutes
Find out how much your home could sell for in as little as 3 minutes with a no-obligation cash offer.
Estimated market value
$369,800

