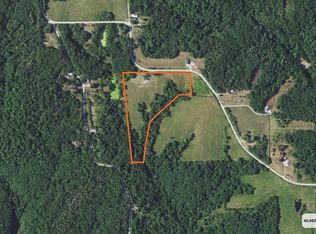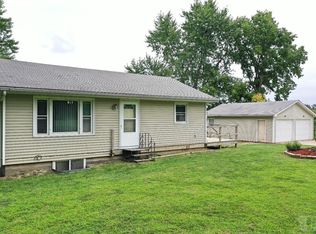42 Acres with a beautiful 4BR/2BA home that offers an open concept floor plan, modern design, 10ft ceilings, large bedrooms, and that is energy efficient this home is for you. Acreage is currently used for hay and offers lots of recreational opportunities such as hunting, farming, riding atvs, mushroom hunting and the list goes on! Fox Hills management area is right down the road, which is a wildlife management unit that would also allow for more outdoor activities. Conveniently located about 15 mins east of Ottumwa and falls within the Cardinal School District, this property has so much to offer. Electrical, heating/cooling, and plumbing was updated and installed in 2019. Please call today to schedule your private showing.
This property is off market, which means it's not currently listed for sale or rent on Zillow. This may be different from what's available on other websites or public sources.


