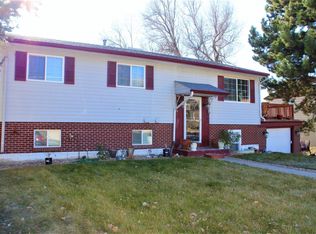Sold for $620,000
$620,000
8912 Oberon Road, Arvada, CO 80004
3beds
2,060sqft
Single Family Residence
Built in 1962
0.27 Acres Lot
$602,100 Zestimate®
$301/sqft
$3,108 Estimated rent
Home value
$602,100
$560,000 - $644,000
$3,108/mo
Zestimate® history
Loading...
Owner options
Explore your selling options
What's special
Discover your perfect retreat in this charming 3-bedroom, 2-bathroom home with a large backyard, perfect for outdoor
living—and yes, the chicken coop is included! Embrace the joy of raising chickens or simply enjoy the extra space for
gardening and relaxation. Inside, you'll find a bright and airy open floor plan filled with natural light. The beautifully
updated kitchen features granite countertops, stainless steel appliances, and a large island. Step out onto the spacious
deck for seamless indoor-outdoor living, with scenic views of the expansive backyard. The walk out lower level is an
entertainer's dream, offering extra space for gatherings and easy access to the outdoors. Located just moments from the
Ralston Creek Trail system and Ralston Central Park, with its popular splash park, you’ll enjoy easy access to recreation
and nature. Olde Town Arvada, with its shops and restaurants, is less than 2 miles away, and commuting is a breeze with
nearby light rail and I-70. This home combines convenience, charm, and plenty of space—don't miss out!
Zillow last checked: 8 hours ago
Listing updated: March 24, 2025 at 10:17am
Listed by:
Courtney Olson 303-868-4047 courtney@callthecoregroup.com,
Real Broker, LLC DBA Real
Bought with:
Other MLS Non-REcolorado
NON MLS PARTICIPANT
Source: REcolorado,MLS#: 2232961
Facts & features
Interior
Bedrooms & bathrooms
- Bedrooms: 3
- Bathrooms: 2
- Full bathrooms: 1
- 3/4 bathrooms: 1
Bedroom
- Level: Upper
Bedroom
- Level: Upper
Bedroom
- Level: Lower
Bathroom
- Level: Upper
Bathroom
- Level: Lower
Dining room
- Level: Upper
Family room
- Level: Lower
Kitchen
- Level: Upper
Laundry
- Level: Lower
Living room
- Level: Upper
Heating
- Forced Air
Cooling
- Central Air
Appliances
- Included: Dishwasher, Disposal, Dryer, Refrigerator, Washer
- Laundry: In Unit
Features
- Eat-in Kitchen, Kitchen Island, Open Floorplan, Pantry
- Flooring: Laminate, Tile, Wood
- Windows: Double Pane Windows
- Has basement: No
Interior area
- Total structure area: 2,060
- Total interior livable area: 2,060 sqft
- Finished area above ground: 2,060
Property
Parking
- Total spaces: 1
- Parking features: Concrete
- Attached garage spaces: 1
Features
- Entry location: Ground
- Patio & porch: Deck
- Exterior features: Garden, Private Yard, Rain Gutters
- Fencing: Full
- Has view: Yes
- View description: Mountain(s)
Lot
- Size: 0.27 Acres
- Features: Level, Many Trees, Near Public Transit
Details
- Parcel number: 010455
- Special conditions: Standard
Construction
Type & style
- Home type: SingleFamily
- Architectural style: Traditional
- Property subtype: Single Family Residence
Materials
- Brick, Vinyl Siding
- Foundation: Slab
- Roof: Composition
Condition
- Year built: 1962
Utilities & green energy
- Electric: 110V
- Sewer: Public Sewer
- Utilities for property: Cable Available, Electricity Connected, Natural Gas Connected, Phone Connected
Community & neighborhood
Security
- Security features: Smoke Detector(s)
Location
- Region: Arvada
- Subdivision: Alta Vista
Other
Other facts
- Listing terms: Cash,Conventional,FHA,VA Loan
- Ownership: Individual
- Road surface type: Paved
Price history
| Date | Event | Price |
|---|---|---|
| 3/21/2025 | Sold | $620,000+0.8%$301/sqft |
Source: | ||
| 2/18/2025 | Pending sale | $614,900$298/sqft |
Source: | ||
| 1/21/2025 | Price change | $614,900-1.6%$298/sqft |
Source: | ||
| 1/14/2025 | Listed for sale | $625,000+62.3%$303/sqft |
Source: | ||
| 5/28/2019 | Sold | $385,000+1.3%$187/sqft |
Source: Public Record Report a problem | ||
Public tax history
| Year | Property taxes | Tax assessment |
|---|---|---|
| 2024 | $3,880 +30.1% | $40,003 |
| 2023 | $2,982 -1.6% | $40,003 +31.4% |
| 2022 | $3,031 +22.8% | $30,445 -2.8% |
Find assessor info on the county website
Neighborhood: Alta Vista
Nearby schools
GreatSchools rating
- 3/10Lawrence Elementary SchoolGrades: PK-5Distance: 1.1 mi
- 2/10Arvada K-8Grades: K-8Distance: 0.8 mi
- 3/10Arvada High SchoolGrades: 9-12Distance: 0.8 mi
Schools provided by the listing agent
- Elementary: Fitzmorris
- Middle: Arvada K-8
- High: Arvada
- District: Jefferson County R-1
Source: REcolorado. This data may not be complete. We recommend contacting the local school district to confirm school assignments for this home.
Get a cash offer in 3 minutes
Find out how much your home could sell for in as little as 3 minutes with a no-obligation cash offer.
Estimated market value$602,100
Get a cash offer in 3 minutes
Find out how much your home could sell for in as little as 3 minutes with a no-obligation cash offer.
Estimated market value
$602,100
