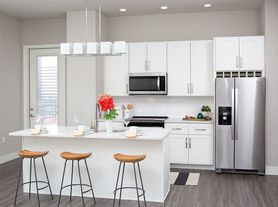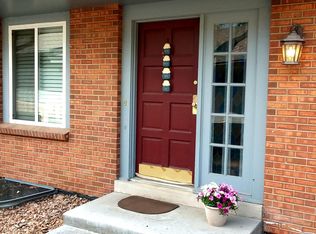Beautiful 3 Bedroom Townhome with Attached 2 Car Garage near Park Meadows
This townhome provides a fantastic location coupled with low maintenance living. The property features 3 bedrooms, 2.5 bathrooms, 1,552 finished square feet plus an attached 2 car garage. This property has an extensive list of upgrades including slab granite counters, stainless steel appliances and hardwood floors throughout the main level. The kitchen is also highlighted with a gas range, double ovens under cabinet lighting, and maple cabinets. This desirable townhome sits right next to a small lake which makes for a great view from the main patio or top balcony. The top floor features all 3 bedrooms, 2 full baths and laundry area.
This property is in Centennial with great access to extensive retail/dining options, light rail and major highways (I-25 and C-470). The Denver Tech Center, Sky Ridge Medical, Meridian, and Inverness business parks are all within 10 minutes driving. Finally, the home is located within the highly acclaimed Cherry Creek School District with top tier assigned schools (Willow Creek, Campus, Cherry Creek).
Additional reasons you will want to call this Home:
Gas Fireplace, Ceiling Fan and Central A/C
Rent includes Water, Trash, and exterior maintenance
5 Piece Master Bath
Wired for Security System
This unit is available for a mid- to late October (20th estimated) least start. 12-month lease minimum longer preferred. No Smoking. One-month standard security deposit. Pets are conditional upon owner approval and $250 refundable deposit per pet. All applicants will be subject to a $35 application fee per adult as well as a $3 credit, eviction & criminal background check. Minimum Requirements: Credit score 670+ and gross combined household income 2x the rent. Contact the Saint Property Management Team at RE/MAX Leaders (Cecile) to schedule a showing. All showings scheduled by appointment.
Townhouse for rent
$2,745/mo
8915 E Phillips Dr, Centennial, CO 80112
3beds
1,552sqft
Price may not include required fees and charges.
Townhouse
Available Mon Oct 20 2025
Cats, small dogs OK
Central air, ceiling fan
Hookups laundry
Attached garage parking
Forced air, fireplace
What's special
Gas fireplaceTop balconyGas rangeDouble ovensStainless steel appliancesSlab granite countersMaple cabinets
- 7 days
- on Zillow |
- -- |
- -- |
Travel times
Facts & features
Interior
Bedrooms & bathrooms
- Bedrooms: 3
- Bathrooms: 3
- Full bathrooms: 2
- 1/2 bathrooms: 1
Rooms
- Room types: Family Room, Master Bath, Office
Heating
- Forced Air, Fireplace
Cooling
- Central Air, Ceiling Fan
Appliances
- Included: Dishwasher, Disposal, Freezer, Microwave, Oven, Range Oven, Refrigerator, WD Hookup
- Laundry: Hookups
Features
- Ceiling Fan(s), WD Hookup, Wired for Data
- Flooring: Carpet, Hardwood
- Windows: Double Pane Windows
- Has fireplace: Yes
Interior area
- Total interior livable area: 1,552 sqft
Property
Parking
- Parking features: Attached
- Has attached garage: Yes
- Details: Contact manager
Features
- Exterior features: Garbage included in rent, Granite countertop, Guest parking, Heating system: Forced Air, New property, Stainless steel appliances, Water included in rent
- Has water view: Yes
- Water view: Waterfront
Lot
- Features: Near Public Transit
Details
- Parcel number: 207534333019
Construction
Type & style
- Home type: Townhouse
- Property subtype: Townhouse
Condition
- Year built: 2014
Utilities & green energy
- Utilities for property: Cable Available, Garbage, Water
Building
Management
- Pets allowed: Yes
Community & HOA
Location
- Region: Centennial
Financial & listing details
- Lease term: 1 Year
Price history
| Date | Event | Price |
|---|---|---|
| 9/27/2025 | Listed for rent | $2,745+7.6%$2/sqft |
Source: Zillow Rentals | ||
| 5/12/2015 | Sold | $376,000-3%$242/sqft |
Source: Public Record | ||
| 5/12/2015 | Listing removed | $2,550$2/sqft |
Source: Saint Property Management Team @ Re/Max Leaders | ||
| 4/21/2015 | Listed for rent | $2,550$2/sqft |
Source: Saint Property Management Team @ Re/Max Leaders | ||
| 2/11/2015 | Listing removed | $387,500$250/sqft |
Source: Cherry Creek Properties #9877025 | ||

