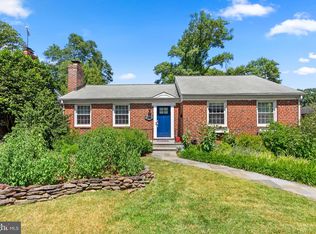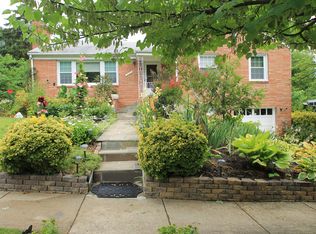Sold for $620,000
$620,000
8915 Whitney St, Silver Spring, MD 20901
4beds
2,584sqft
Single Family Residence
Built in 1951
6,307 Square Feet Lot
$611,000 Zestimate®
$240/sqft
$3,479 Estimated rent
Home value
$611,000
$562,000 - $666,000
$3,479/mo
Zestimate® history
Loading...
Owner options
Explore your selling options
What's special
Wonderful 4 bedroom rambler style home on a quiet street in nestled in the sought-after Silver Spring neighborhood of Highland View. From the soft morning rays to the rich evening glow, the east- and west-facing windows bathe the living and dining rooms in light, making every moment feel at home. The kitchen features quartz countertops, stainless steel appliances, generous cabinet and pantry space. You'll love the large counter with seating up to four. Open dining area with access to a spacious deck, great for outdoor entertaining or relaxing overlooking your enclosed oasis. 6-foot fencing in the back yard. Close to shopping, restaurants, Long Branch Library and the future Purple line. Recreational parks nearby. Close Commute to NIH or DC and within minutes to I-270, I-495, and I-95. Plenty of street parking.
Zillow last checked: 8 hours ago
Listing updated: September 25, 2025 at 07:53am
Listed by:
Robert Sabanosh 202-213-9979,
RLAH @properties
Bought with:
Biko Woldeselassie, 5016864
Keller Williams Capital Properties
Source: Bright MLS,MLS#: MDMC2195512
Facts & features
Interior
Bedrooms & bathrooms
- Bedrooms: 4
- Bathrooms: 3
- Full bathrooms: 3
- Main level bathrooms: 2
- Main level bedrooms: 3
Bedroom 1
- Level: Main
Bedroom 2
- Level: Main
Bedroom 3
- Level: Main
Basement
- Level: Lower
Bonus room
- Level: Lower
Heating
- Forced Air, Natural Gas
Cooling
- Central Air, Electric
Appliances
- Included: Dishwasher, Disposal, Dryer, Oven/Range - Electric, Washer, Refrigerator, Gas Water Heater
- Laundry: Dryer In Unit, Washer In Unit
Features
- Kitchen - Gourmet, Upgraded Countertops, Built-in Features, Recessed Lighting
- Flooring: Hardwood, Tile/Brick
- Basement: Full,Finished,Walk-Out Access,Windows
- Number of fireplaces: 1
Interior area
- Total structure area: 2,584
- Total interior livable area: 2,584 sqft
- Finished area above ground: 1,384
- Finished area below ground: 1,200
Property
Parking
- Parking features: On Street
- Has uncovered spaces: Yes
Accessibility
- Accessibility features: None
Features
- Levels: Two
- Stories: 2
- Patio & porch: Deck
- Pool features: None
- Fencing: Full
Lot
- Size: 6,307 sqft
Details
- Additional structures: Above Grade, Below Grade
- Parcel number: 161301007473
- Zoning: R60
- Special conditions: Standard
Construction
Type & style
- Home type: SingleFamily
- Architectural style: Traditional
- Property subtype: Single Family Residence
Materials
- Brick
- Foundation: Block
Condition
- New construction: No
- Year built: 1951
Utilities & green energy
- Sewer: Public Sewer
- Water: Public
Community & neighborhood
Location
- Region: Silver Spring
- Subdivision: Highland View
Other
Other facts
- Listing agreement: Exclusive Agency
- Ownership: Fee Simple
Price history
| Date | Event | Price |
|---|---|---|
| 9/19/2025 | Sold | $620,000+3.3%$240/sqft |
Source: | ||
| 8/22/2025 | Contingent | $600,000$232/sqft |
Source: | ||
| 8/15/2025 | Listed for sale | $600,000$232/sqft |
Source: | ||
| 7/15/2024 | Listing removed | -- |
Source: Bright MLS #MDMC2137602 Report a problem | ||
| 6/22/2024 | Listed for rent | $3,500+9.4%$1/sqft |
Source: Bright MLS #MDMC2137602 Report a problem | ||
Public tax history
| Year | Property taxes | Tax assessment |
|---|---|---|
| 2025 | $6,587 +16.8% | $501,067 +2.3% |
| 2024 | $5,641 +3.5% | $490,000 +3.6% |
| 2023 | $5,449 +8.3% | $472,900 +3.8% |
Find assessor info on the county website
Neighborhood: Highland View
Nearby schools
GreatSchools rating
- 7/10Oak View Elementary SchoolGrades: 3-5Distance: 0.1 mi
- 5/10Eastern Middle SchoolGrades: 6-8Distance: 0.6 mi
- 7/10Montgomery Blair High SchoolGrades: 9-12Distance: 1.2 mi
Schools provided by the listing agent
- Elementary: Oak View
- Middle: Eastern
- High: Montgomery Blair
- District: Montgomery County Public Schools
Source: Bright MLS. This data may not be complete. We recommend contacting the local school district to confirm school assignments for this home.
Get pre-qualified for a loan
At Zillow Home Loans, we can pre-qualify you in as little as 5 minutes with no impact to your credit score.An equal housing lender. NMLS #10287.
Sell with ease on Zillow
Get a Zillow Showcase℠ listing at no additional cost and you could sell for —faster.
$611,000
2% more+$12,220
With Zillow Showcase(estimated)$623,220

