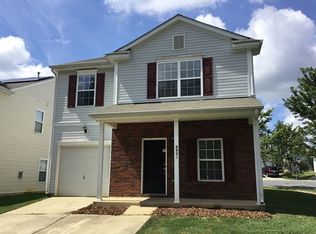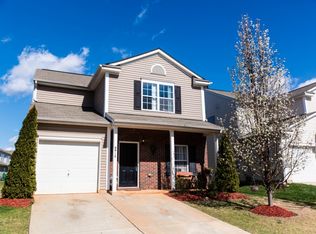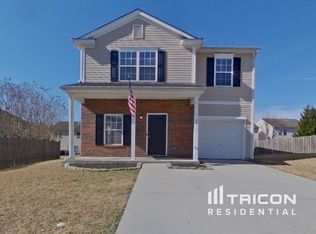Closed
$385,000
8917 Chalkstone Rd, Charlotte, NC 28216
4beds
2,080sqft
Single Family Residence
Built in 2006
0.09 Acres Lot
$383,900 Zestimate®
$185/sqft
$1,981 Estimated rent
Home value
$383,900
$357,000 - $411,000
$1,981/mo
Zestimate® history
Loading...
Owner options
Explore your selling options
What's special
Step into comfort and style with this beautifully updated home! The main level offers an inviting layout featuring a charming dining room, a cozy living room with a fireplace, and a convenient main-level bedroom —ideal for guests or multi-generational living. Upstairs, you’ll find a spacious primary suite complete with a custom built-in closet, along with two additional bedrooms, a full bath, and a versatile loft—perfect for a home office, playroom, or reading nook. Located just 15 minutes from downtown Charlotte, this home is ideally situated with easy access to shopping, dining, and scenic walking trails. With a new roof installed in 2024, this home also includes a fully paid off solar energy system that will cover your electric bill year round! This is a home you won’t want to miss!
Zillow last checked: 8 hours ago
Listing updated: August 29, 2025 at 09:15am
Listing Provided by:
John Bolos john@jbolos.com,
Keller Williams South Park,
Jeremy George,
Keller Williams South Park
Bought with:
Debbie Houser
Bliss Real Estate
Source: Canopy MLS as distributed by MLS GRID,MLS#: 4247213
Facts & features
Interior
Bedrooms & bathrooms
- Bedrooms: 4
- Bathrooms: 3
- Full bathrooms: 3
- Main level bedrooms: 1
Primary bedroom
- Level: Upper
Bedroom s
- Level: Main
Bedroom s
- Level: Upper
Bedroom s
- Level: Upper
Bathroom full
- Level: Main
Bathroom full
- Level: Upper
Bathroom full
- Level: Upper
Dining room
- Level: Main
Flex space
- Level: Upper
Kitchen
- Level: Main
Laundry
- Level: Main
Living room
- Level: Main
Heating
- Forced Air, Natural Gas
Cooling
- Ceiling Fan(s), Heat Pump
Appliances
- Included: Dishwasher, Disposal, Electric Cooktop, Electric Oven
- Laundry: Laundry Room, Main Level
Features
- Flooring: Carpet, Vinyl
- Doors: Sliding Doors
- Has basement: No
- Fireplace features: Living Room
Interior area
- Total structure area: 2,080
- Total interior livable area: 2,080 sqft
- Finished area above ground: 2,080
- Finished area below ground: 0
Property
Parking
- Total spaces: 1
- Parking features: Driveway, Attached Garage, Garage Door Opener, Garage Faces Front, Parking Space(s), Garage on Main Level
- Attached garage spaces: 1
- Has uncovered spaces: Yes
Features
- Levels: Two
- Stories: 2
- Patio & porch: Covered, Front Porch, Patio
- Pool features: Community
- Fencing: Back Yard,Fenced
Lot
- Size: 0.09 Acres
- Features: Cleared
Details
- Parcel number: 02536219
- Zoning: MX-2
- Special conditions: Standard
Construction
Type & style
- Home type: SingleFamily
- Architectural style: Traditional
- Property subtype: Single Family Residence
Materials
- Vinyl
- Foundation: Slab
- Roof: Shingle
Condition
- New construction: No
- Year built: 2006
Utilities & green energy
- Sewer: Public Sewer
- Water: City
- Utilities for property: Cable Available, Cable Connected, Electricity Connected, Wired Internet Available
Green energy
- Energy generation: Solar
Community & neighborhood
Community
- Community features: Dog Park, Playground
Location
- Region: Charlotte
- Subdivision: Mcintyre
HOA & financial
HOA
- Has HOA: Yes
- HOA fee: $55 monthly
- Association name: Kuester Management Group
- Association phone: 704-973-9011
Other
Other facts
- Listing terms: Cash,Conventional,Exchange,FHA,USDA Loan,VA Loan
- Road surface type: Concrete, Paved
Price history
| Date | Event | Price |
|---|---|---|
| 8/29/2025 | Sold | $385,000-1.3%$185/sqft |
Source: | ||
| 6/3/2025 | Price change | $390,000-2.5%$188/sqft |
Source: | ||
| 4/25/2025 | Listed for sale | $400,000+0%$192/sqft |
Source: | ||
| 8/19/2024 | Listing removed | $399,900$192/sqft |
Source: | ||
| 6/2/2024 | Price change | $399,900-3.6%$192/sqft |
Source: | ||
Public tax history
| Year | Property taxes | Tax assessment |
|---|---|---|
| 2025 | -- | $366,500 |
| 2024 | $2,929 | $366,500 |
| 2023 | -- | $366,500 +87.5% |
Find assessor info on the county website
Neighborhood: North Lake
Nearby schools
GreatSchools rating
- 3/10Hornets Nest ElementaryGrades: PK-5Distance: 0.9 mi
- 3/10Ranson MiddleGrades: 6-8Distance: 2.9 mi
- 4/10Hopewell HighGrades: 9-12Distance: 4 mi
Schools provided by the listing agent
- Elementary: Hornets Nest
- Middle: Ranson
- High: Hopewell
Source: Canopy MLS as distributed by MLS GRID. This data may not be complete. We recommend contacting the local school district to confirm school assignments for this home.
Get a cash offer in 3 minutes
Find out how much your home could sell for in as little as 3 minutes with a no-obligation cash offer.
Estimated market value
$383,900
Get a cash offer in 3 minutes
Find out how much your home could sell for in as little as 3 minutes with a no-obligation cash offer.
Estimated market value
$383,900


