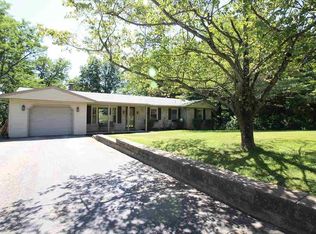Closed
$219,888
8917 Old State Rd, Evansville, IN 47711
2beds
1,401sqft
Single Family Residence
Built in 1957
0.69 Acres Lot
$221,200 Zestimate®
$--/sqft
$1,141 Estimated rent
Home value
$221,200
$199,000 - $246,000
$1,141/mo
Zestimate® history
Loading...
Owner options
Explore your selling options
What's special
Fantastic Northside home with extra character, arched doorways, full brick with Walkout Basement & Great .69 acre Yard! This 2-bedroom, 1-bath home has a great location and a layout that just feels easy to live in. The open floor plan features a living room with laminate wood floors, a cozy wood pellet stove fireplace, and a seamless flow into the dining area with its built-in corner hutch and sliding doors to the deck. The kitchen offers a mobile island, solid-surface countertops, a handy serving bar, gas range/oven, microwave, and a brand-new dishwasher. Both bedrooms are big and on the main level, along with a full hall bath that includes a tub/shower and built-in linen closet. Off the kitchen, a breezeway used as the laundry room adds flexible space. The walkout basement offers even more room to spread out, with a family room that once doubled as a third bedroom, plus plenty of storage. A second laundry hook-up could be used here, and the attached 2-car basement garage keeps your vehicles sheltered from the weather while giving you easy access to the house. The yard is a highlight—private and peaceful with trees behind it, plus a driveway that wraps around back with a turn-around spot for easy coming and going. Updates are already taken care of for you: Presby septic system ‘22, and a new roof, furnace, and A/C in ‘23.
Zillow last checked: 8 hours ago
Listing updated: November 26, 2025 at 12:54pm
Listed by:
John P Czoer Cell:812-457-1432,
FIRST CLASS REALTY
Bought with:
Jerrod W Eagleson, RB14009502
KELLER WILLIAMS CAPITAL REALTY
Source: IRMLS,MLS#: 202533006
Facts & features
Interior
Bedrooms & bathrooms
- Bedrooms: 2
- Bathrooms: 1
- Full bathrooms: 1
- Main level bedrooms: 2
Bedroom 1
- Level: Main
Bedroom 2
- Level: Main
Dining room
- Level: Main
- Area: 81
- Dimensions: 9 x 9
Family room
- Level: Basement
- Area: 187
- Dimensions: 17 x 11
Kitchen
- Level: Main
- Area: 144
- Dimensions: 16 x 9
Living room
- Level: Main
- Area: 228
- Dimensions: 19 x 12
Heating
- Natural Gas
Cooling
- Central Air
Appliances
- Included: Dishwasher, Microwave, Gas Oven, Gas Range
Features
- Ceiling Fan(s), Kitchen Island, Tub/Shower Combination
- Flooring: Hardwood, Vinyl
- Basement: Walk-Out Access
- Number of fireplaces: 1
- Fireplace features: Living Room
Interior area
- Total structure area: 2,438
- Total interior livable area: 1,401 sqft
- Finished area above ground: 1,219
- Finished area below ground: 182
Property
Parking
- Total spaces: 2
- Parking features: Attached, Gravel
- Attached garage spaces: 2
- Has uncovered spaces: Yes
Features
- Levels: One
- Stories: 1
- Patio & porch: Deck
- Fencing: None
Lot
- Size: 0.69 Acres
- Dimensions: 283 x 104
- Features: Sloped, City/Town/Suburb
Details
- Parcel number: 820429002130.027019
Construction
Type & style
- Home type: SingleFamily
- Architectural style: Ranch
- Property subtype: Single Family Residence
Materials
- Brick
- Roof: Asphalt
Condition
- New construction: No
- Year built: 1957
Utilities & green energy
- Gas: CenterPoint Energy
- Sewer: Septic Tank
- Water: City
Community & neighborhood
Location
- Region: Evansville
- Subdivision: None
Other
Other facts
- Listing terms: Cash,Conventional,FHA,VA Loan
Price history
| Date | Event | Price |
|---|---|---|
| 11/26/2025 | Sold | $219,888-2.2% |
Source: | ||
| 10/28/2025 | Pending sale | $224,888 |
Source: | ||
| 9/12/2025 | Price change | $224,888-4.3% |
Source: | ||
| 8/19/2025 | Listed for sale | $234,888+97.4% |
Source: | ||
| 9/11/2013 | Sold | $119,000-3.2% |
Source: | ||
Public tax history
| Year | Property taxes | Tax assessment |
|---|---|---|
| 2024 | $1,736 +69.7% | $193,800 +3.3% |
| 2023 | $1,023 +5.9% | $187,600 +49.5% |
| 2022 | $966 -0.3% | $125,500 +6.5% |
Find assessor info on the county website
Neighborhood: 47711
Nearby schools
GreatSchools rating
- 7/10Highland Elementary SchoolGrades: K-5Distance: 1.5 mi
- 9/10Thompkins Middle SchoolGrades: 6-8Distance: 3 mi
- 7/10Central High SchoolGrades: 9-12Distance: 2.3 mi
Schools provided by the listing agent
- Elementary: Highland
- Middle: Thompkins
- High: Central
- District: Evansville-Vanderburgh School Corp.
Source: IRMLS. This data may not be complete. We recommend contacting the local school district to confirm school assignments for this home.
Get pre-qualified for a loan
At Zillow Home Loans, we can pre-qualify you in as little as 5 minutes with no impact to your credit score.An equal housing lender. NMLS #10287.
Sell for more on Zillow
Get a Zillow Showcase℠ listing at no additional cost and you could sell for .
$221,200
2% more+$4,424
With Zillow Showcase(estimated)$225,624
