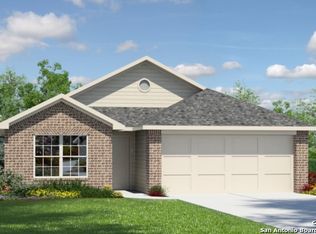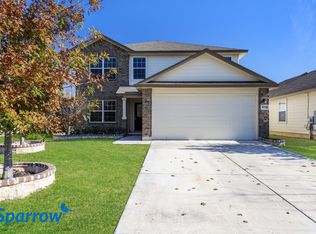Sold
Price Unknown
8918 Addison Ridge, San Antonio, TX 78254
4beds
2,324sqft
Single Family Residence
Built in 2016
5,227.2 Square Feet Lot
$274,500 Zestimate®
$--/sqft
$2,079 Estimated rent
Home value
$274,500
$255,000 - $294,000
$2,079/mo
Zestimate® history
Loading...
Owner options
Explore your selling options
What's special
Welcome to this move-in ready two-story home located in the welcoming community of Valley Ranch. With a thoughtfully designed open floorplan, this home offers a comfortable and practical layout perfect for everyday living. The main level features a spacious living room with easy access to the backyard, creating a great space for relaxing or entertaining. A formal dining room offers room for gatherings, while the kitchen is equipped with stainless steel appliances, a breakfast bar, and plenty of workspace. The first-floor primary suite provides privacy and convenience, complete with its own bathroom. Upstairs, you'll find three generously sized secondary bedrooms and a flexible second living area that can serve as a game room, home office, or media space-whatever suits your needs. The backyard features a covered patio and a large yard, ready for outdoor enjoyment. Located near community amenities, schools, and with easy access to shopping and Loop 1604, this home is a smart choice. Schedule your personal tour today!
Zillow last checked: 8 hours ago
Listing updated: May 29, 2025 at 04:38pm
Listed by:
Derrell Skillman TREC #639690 (210) 789-2608,
Redfin Corporation
Source: LERA MLS,MLS#: 1858384
Facts & features
Interior
Bedrooms & bathrooms
- Bedrooms: 4
- Bathrooms: 3
- Full bathrooms: 2
- 1/2 bathrooms: 1
Primary bedroom
- Area: 255
- Dimensions: 17 x 15
Bedroom 2
- Area: 176
- Dimensions: 16 x 11
Bedroom 3
- Area: 144
- Dimensions: 12 x 12
Bedroom 4
- Area: 192
- Dimensions: 12 x 16
Primary bathroom
- Features: Tub/Shower Separate, Double Vanity
- Area: 99
- Dimensions: 11 x 9
Dining room
- Area: 100
- Dimensions: 10 x 10
Kitchen
- Area: 154
- Dimensions: 11 x 14
Living room
- Area: 225
- Dimensions: 15 x 15
Heating
- Central, Electric
Cooling
- Central Air
Appliances
- Included: Microwave
- Laundry: Washer Hookup, Dryer Connection
Features
- Two Living Area, Master Downstairs, Ceiling Fan(s)
- Flooring: Carpet, Ceramic Tile
- Windows: Window Coverings
- Has basement: No
- Has fireplace: No
- Fireplace features: Not Applicable
Interior area
- Total structure area: 2,324
- Total interior livable area: 2,324 sqft
Property
Parking
- Total spaces: 2
- Parking features: Two Car Garage
- Garage spaces: 2
Features
- Levels: Two
- Stories: 2
- Pool features: None, Community
Lot
- Size: 5,227 sqft
Details
- Parcel number: 044514920100
Construction
Type & style
- Home type: SingleFamily
- Architectural style: Contemporary
- Property subtype: Single Family Residence
Materials
- Brick
- Foundation: Slab
- Roof: Wood Shingle/Shake
Condition
- Pre-Owned
- New construction: No
- Year built: 2016
Utilities & green energy
- Electric: CPS
- Sewer: Sewer System
- Water: Water System
- Utilities for property: City Garbage service
Community & neighborhood
Security
- Security features: Smoke Detector(s), Carbon Monoxide Detector(s)
Community
- Community features: Tennis Court(s), Clubhouse, Playground, Jogging Trails, Sports Court, Bike Trails, Basketball Court, Lake/River Park, Fishing
Location
- Region: San Antonio
- Subdivision: Valley Ranch
HOA & financial
HOA
- Has HOA: Yes
- HOA fee: $60 monthly
- Association name: VALLEY RANCH
Other
Other facts
- Listing terms: Conventional,FHA,VA Loan,Cash
Price history
| Date | Event | Price |
|---|---|---|
| 5/29/2025 | Sold | -- |
Source: | ||
| 5/4/2025 | Pending sale | $275,000$118/sqft |
Source: | ||
| 4/26/2025 | Contingent | $275,000$118/sqft |
Source: | ||
| 4/17/2025 | Listed for sale | $275,000-8%$118/sqft |
Source: | ||
| 10/14/2024 | Listing removed | $299,000$129/sqft |
Source: | ||
Public tax history
| Year | Property taxes | Tax assessment |
|---|---|---|
| 2025 | -- | $316,620 -2.8% |
| 2024 | $5,990 -3.9% | $325,750 -3.7% |
| 2023 | $6,235 -7.7% | $338,330 +1.5% |
Find assessor info on the county website
Neighborhood: 78254
Nearby schools
GreatSchools rating
- 8/10Kallison Elementary SchoolGrades: PK-5Distance: 0.7 mi
- 6/10Straus MiddleGrades: 6-8Distance: 0.8 mi
- 6/10Harlan High SchoolGrades: 9-12Distance: 0.9 mi
Schools provided by the listing agent
- Elementary: Henderson
- Middle: Folks
- High: Harlan Hs
- District: Northside
Source: LERA MLS. This data may not be complete. We recommend contacting the local school district to confirm school assignments for this home.
Get a cash offer in 3 minutes
Find out how much your home could sell for in as little as 3 minutes with a no-obligation cash offer.
Estimated market value
$274,500

