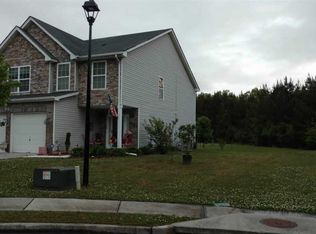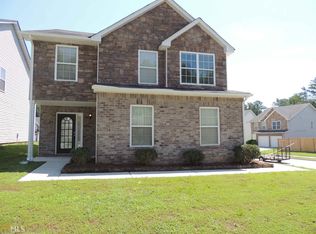One of the largest lots in the subdivision! You will love the light in this home! It has an enormous bonus room, vaulted ceilings, master has a deep trey ceiling, en suite bath with garden tub, double vanity, separate shower & closet big enough for both of you! Ready for your personal decorating touches! ALL Appliances stay - including the new dishwasher, a gas stove, side by side fridge, microwave and fantastic washer and dryer! This family home has great curb appeal in neighborhood off the beaten path, but close to HWY 74 and easy access to I85.
This property is off market, which means it's not currently listed for sale or rent on Zillow. This may be different from what's available on other websites or public sources.

