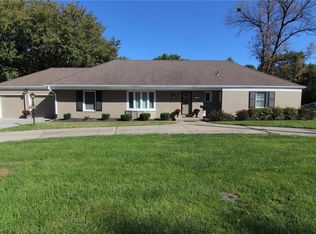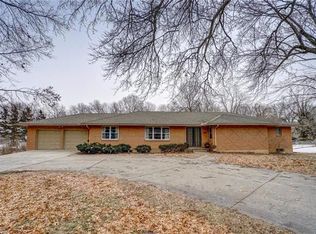Sold
Price Unknown
8919 Mission Rd, Leawood, KS 66206
3beds
2,396sqft
Single Family Residence
Built in 1958
0.53 Acres Lot
$379,000 Zestimate®
$--/sqft
$2,909 Estimated rent
Home value
$379,000
$356,000 - $406,000
$2,909/mo
Zestimate® history
Loading...
Owner options
Explore your selling options
What's special
Motivated seller move in before the holidays! Enjoy the ease of one-level living in this three bedroom, two bath ranch featuring freshly refinished hardwood floors and fresh paint throughout. The light filled living and dining room combo offers a welcoming space to entertain, while the vaulted ceiling family room creates a cozy atmosphere with a fireplace flanked by built-in bookshelves. Step in the all season room at the back of the home--perfect for relaxing year round and enjoying the the large backyard. The full basement is ready for your imagination--finish it for additional living space, a home gym, or hobby area. Ideally located near Corinth Square and Ranchmart Center with easy access to shopping, dining and highways. A wonderful opportunity in a highly sought after neighborhood. Some updates and repairs are needed but with the a great layout, this home is ready to be transformed into your dream home.
Zillow last checked: 8 hours ago
Listing updated: December 05, 2025 at 10:09am
Listing Provided by:
Charlie Potchad 913-522-0929,
ReeceNichols -Johnson County W
Bought with:
Alex Arriaga, 00251826
Aurumys
Source: Heartland MLS as distributed by MLS GRID,MLS#: 2542521
Facts & features
Interior
Bedrooms & bathrooms
- Bedrooms: 3
- Bathrooms: 2
- Full bathrooms: 2
Dining room
- Description: Eat-In Kitchen,Liv/Dining Combo
Heating
- Natural Gas
Cooling
- Electric
Appliances
- Laundry: Main Level, Off The Kitchen
Features
- Stained Cabinets
- Flooring: Tile, Wood
- Basement: Concrete,Interior Entry,Unfinished
- Number of fireplaces: 1
- Fireplace features: Great Room, Fireplace Equip, Fireplace Screen
Interior area
- Total structure area: 2,396
- Total interior livable area: 2,396 sqft
- Finished area above ground: 1,820
- Finished area below ground: 576
Property
Parking
- Total spaces: 2
- Parking features: Attached, Garage Door Opener, Garage Faces Front
- Attached garage spaces: 2
Lot
- Size: 0.53 Acres
- Features: City Limits, Level
Details
- Parcel number: HP240000001228
Construction
Type & style
- Home type: SingleFamily
- Architectural style: Traditional
- Property subtype: Single Family Residence
Materials
- Board & Batten Siding
- Roof: Composition
Condition
- Fixer
- Year built: 1958
Utilities & green energy
- Sewer: Public Sewer
- Water: Public
Community & neighborhood
Location
- Region: Leawood
- Subdivision: Leawood
HOA & financial
HOA
- Has HOA: Yes
- HOA fee: $300 annually
Other
Other facts
- Listing terms: Cash,Conventional,FHA,VA Loan
- Ownership: Private
Price history
| Date | Event | Price |
|---|---|---|
| 12/5/2025 | Sold | -- |
Source: | ||
| 11/22/2025 | Contingent | $425,000$177/sqft |
Source: | ||
| 11/16/2025 | Price change | $425,000-7.6%$177/sqft |
Source: | ||
| 10/1/2025 | Price change | $460,000-4.2%$192/sqft |
Source: | ||
| 9/16/2025 | Listed for sale | $480,000$200/sqft |
Source: | ||
Public tax history
| Year | Property taxes | Tax assessment |
|---|---|---|
| 2024 | $4,870 +0.8% | $46,437 +2.1% |
| 2023 | $4,830 +24.1% | $45,482 +23.5% |
| 2022 | $3,893 | $36,835 +0.3% |
Find assessor info on the county website
Neighborhood: 66206
Nearby schools
GreatSchools rating
- 9/10Corinth Elementary SchoolGrades: PK-6Distance: 0.8 mi
- 8/10Indian Hills Middle SchoolGrades: 7-8Distance: 3.3 mi
- 8/10Shawnee Mission East High SchoolGrades: 9-12Distance: 1.8 mi
Schools provided by the listing agent
- Elementary: Corinth
- Middle: Indian Hills
- High: SM East
Source: Heartland MLS as distributed by MLS GRID. This data may not be complete. We recommend contacting the local school district to confirm school assignments for this home.
Get a cash offer in 3 minutes
Find out how much your home could sell for in as little as 3 minutes with a no-obligation cash offer.
Estimated market value
$379,000

