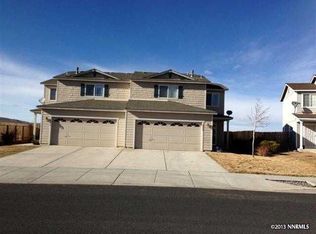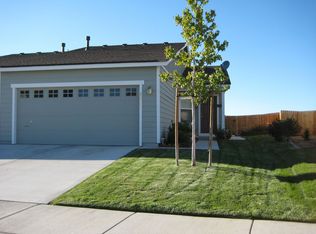Closed
$398,000
8919 Red Baron Blvd, Reno, NV 89506
3beds
1,528sqft
Condominium
Built in 2005
-- sqft lot
$401,800 Zestimate®
$260/sqft
$2,271 Estimated rent
Home value
$401,800
$366,000 - $442,000
$2,271/mo
Zestimate® history
Loading...
Owner options
Explore your selling options
What's special
Encompassing the perfect blend of comfort and style, 8919 Red Baron Blvd in Reno, NV, offers an inviting sanctuary for your next home. This splendid property features three spacious bedrooms, ideal for relaxation and personal retreat. With two full baths and an additional half bath, convenience is at your fingertips, making mornings a breeze for all. The open layout provides a seamless flow, encouraging both lively gatherings and peaceful evenings in. Large windows welcome natural light, creating a warm and inviting atmosphere throughout the home. The living area exudes charm and functionality, ready for your personal touch. A modern kitchen awaits, promising delightful culinary adventures and memorable family meals. Nestled in a vibrant Reno neighborhood, this home offers both tranquility and easy access to local amenities. Experience the serenity of a well-designed space that truly feels like home.
Zillow last checked: 8 hours ago
Listing updated: July 25, 2025 at 02:40pm
Listed by:
Donna Harkins S.170726 775-813-8772,
PMI Reno
Bought with:
Luz Maria Lonato-Arias, S.176378
Hello Real Estate Center
Source: NNRMLS,MLS#: 250005028
Facts & features
Interior
Bedrooms & bathrooms
- Bedrooms: 3
- Bathrooms: 3
- Full bathrooms: 2
- 1/2 bathrooms: 1
Heating
- Forced Air, Natural Gas
Cooling
- Central Air, Refrigerated
Appliances
- Included: Dishwasher, Disposal, Electric Oven, Electric Range
- Laundry: Laundry Area, Laundry Room, Shelves
Features
- High Ceilings, Pantry
- Flooring: Carpet, Tile, Vinyl
- Windows: Blinds, Double Pane Windows, Drapes, Rods, Vinyl Frames
- Has fireplace: No
Interior area
- Total structure area: 1,528
- Total interior livable area: 1,528 sqft
Property
Parking
- Total spaces: 2
- Parking features: Attached, Garage, Garage Door Opener
- Attached garage spaces: 2
Features
- Stories: 2
- Patio & porch: Patio
- Exterior features: None
- Pool features: None
- Spa features: None
- Fencing: Back Yard
- Has view: Yes
- View description: Mountain(s)
Lot
- Size: 4,356 sqft
- Features: Gentle Sloping
Details
- Parcel number: 55419208
- Zoning: MF14
Construction
Type & style
- Home type: Condo
- Property subtype: Condominium
- Attached to another structure: Yes
Materials
- Foundation: Crawl Space
- Roof: Composition,Shingle
Condition
- New construction: No
- Year built: 2005
Utilities & green energy
- Sewer: Public Sewer
- Water: Public
- Utilities for property: Cable Available, Electricity Available, Internet Available, Natural Gas Available, Phone Available, Sewer Available, Water Available
Community & neighborhood
Security
- Security features: Smoke Detector(s)
Location
- Region: Reno
- Subdivision: Silver Terrace
Other
Other facts
- Listing terms: Conventional,FHA
Price history
| Date | Event | Price |
|---|---|---|
| 7/25/2025 | Sold | $398,000-0.3%$260/sqft |
Source: | ||
| 6/23/2025 | Contingent | $399,000$261/sqft |
Source: | ||
| 4/18/2025 | Listed for sale | $399,000+69.8%$261/sqft |
Source: | ||
| 10/26/2023 | Listing removed | -- |
Source: Zillow Rentals Report a problem | ||
| 10/17/2023 | Listed for rent | $1,800-2.7%$1/sqft |
Source: Zillow Rentals Report a problem | ||
Public tax history
| Year | Property taxes | Tax assessment |
|---|---|---|
| 2025 | $1,686 +8% | $79,579 +3% |
| 2024 | $1,561 +3% | $77,285 +6.4% |
| 2023 | $1,516 +8% | $72,617 +17.5% |
Find assessor info on the county website
Neighborhood: Stead
Nearby schools
GreatSchools rating
- 3/10Silver Lake Elementary SchoolGrades: K-5Distance: 0.4 mi
- 2/10Cold Springs Middle SchoolsGrades: 6-8Distance: 5.3 mi
- 2/10North Valleys High SchoolGrades: 9-12Distance: 4.3 mi
Schools provided by the listing agent
- Elementary: Silver Lake
- Middle: OBrien
- High: North Valleys
Source: NNRMLS. This data may not be complete. We recommend contacting the local school district to confirm school assignments for this home.
Get a cash offer in 3 minutes
Find out how much your home could sell for in as little as 3 minutes with a no-obligation cash offer.
Estimated market value$401,800
Get a cash offer in 3 minutes
Find out how much your home could sell for in as little as 3 minutes with a no-obligation cash offer.
Estimated market value
$401,800

