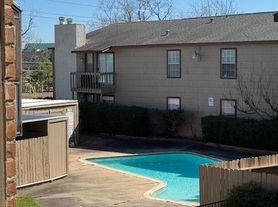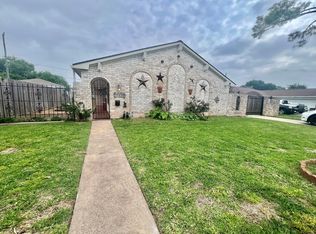Immaculate and move-in ready! This updated one-story home in the heart of Sharpstown Country Club features 3 bedrooms, 2 full baths, and a 2-car detached garage. Interior highlights include wood flooring throughout, tile in wet areas, and no carpet anywhere. The formal living offers charming bay windows, while the spacious den boasts soaring ceilings and an abundance of natural light. The upgraded kitchen showcases granite countertops, stylish tile backsplash, and stainless steel appliances, NEW Gas Range refrigerator, washer, and dryer included! The oversized primary suite features a large walk-in closet and en-suite bath. Step out to a large backyard with lush mature fruit trees. Mins away from HWY 59, Beltway 8 and Chinatown. Call now for a private home tour!
Copyright notice - Data provided by HAR.com 2022 - All information provided should be independently verified.
House for rent
$1,900/mo
8919 Sharpcrest St, Houston, TX 77036
3beds
1,756sqft
Price may not include required fees and charges.
Singlefamily
Available now
-- Pets
Electric, ceiling fan
Electric dryer hookup laundry
2 Parking spaces parking
Natural gas, fireplace
What's special
Stainless steel appliancesAbundance of natural lightUpdated one-story homeGranite countertopsStylish tile backsplashTile in wet areasUpgraded kitchen
- 17 days
- on Zillow |
- -- |
- -- |
Travel times
Renting now? Get $1,000 closer to owning
Unlock a $400 renter bonus, plus up to a $600 savings match when you open a Foyer+ account.
Offers by Foyer; terms for both apply. Details on landing page.
Facts & features
Interior
Bedrooms & bathrooms
- Bedrooms: 3
- Bathrooms: 2
- Full bathrooms: 2
Rooms
- Room types: Breakfast Nook, Office
Heating
- Natural Gas, Fireplace
Cooling
- Electric, Ceiling Fan
Appliances
- Included: Dishwasher, Dryer, Microwave, Oven, Range, Refrigerator, Washer
- Laundry: Electric Dryer Hookup, Gas Dryer Hookup, In Unit, Washer Hookup
Features
- All Bedrooms Down, Ceiling Fan(s), Formal Entry/Foyer, High Ceilings, Walk In Closet
- Flooring: Laminate, Tile
- Has fireplace: Yes
Interior area
- Total interior livable area: 1,756 sqft
Property
Parking
- Total spaces: 2
- Parking features: Covered
- Details: Contact manager
Features
- Stories: 1
- Exterior features: All Bedrooms Down, Architecture Style: Traditional, Detached, Electric Dryer Hookup, Flooring: Laminate, Formal Entry/Foyer, Formal Living, Full Size, Gas Dryer Hookup, Heating: Gas, High Ceilings, Living/Dining Combo, Lot Features: Subdivided, Subdivided, Utility Room, Walk In Closet, Washer Hookup
Details
- Parcel number: 0934080000003
Construction
Type & style
- Home type: SingleFamily
- Property subtype: SingleFamily
Condition
- Year built: 1967
Community & HOA
Location
- Region: Houston
Financial & listing details
- Lease term: Long Term,12 Months
Price history
| Date | Event | Price |
|---|---|---|
| 9/16/2025 | Listed for rent | $1,900-2.6%$1/sqft |
Source: | ||
| 6/14/2024 | Listing removed | -- |
Source: | ||
| 6/4/2024 | Listed for rent | $1,950$1/sqft |
Source: | ||
| 6/6/2012 | Listing removed | $127,900$73/sqft |
Source: RE/MAX Plantation #24187574 | ||
| 2/5/2012 | Listed for sale | $127,900$73/sqft |
Source: RE/MAX Plantation #24187574 | ||

