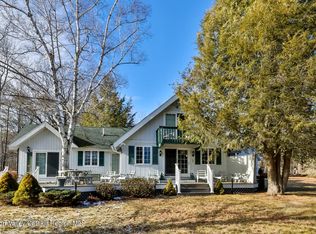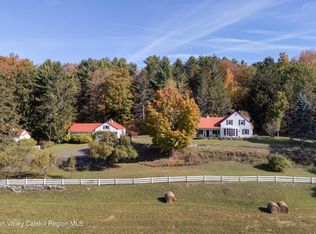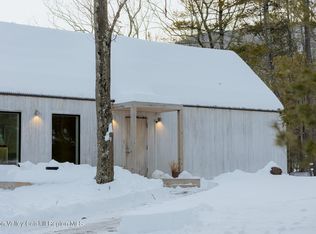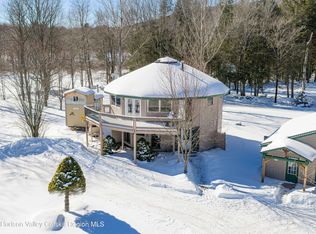Modern Log Chalet on 22 Private Acres - 10 minutes to Windham
Beautiful custom-built log chalet, set on 22 secluded acres with panoramic mountain views. This well-maintained home offers an open floor plan, natural wood finishes and abundant natural light throughout. Enjoy outdoor living on the expansive wrap-around porch, perfect for relaxing or entertaining. This property is a very successful Airbnb with a strong rental history and excellent reviews. Due to its active rental schedule, showings are limited and must be arranged in advance. The next available showing is 10/21/25.
Located in the heart of the Catskills, you're just a short drive to charming restaurants, breweries and wineries - making this the ultimate four-season getaway or full time residence.
Active
$975,000
892 Durham Road, Gilboa, NY 12076
3beds
1,327sqft
Single Family Residence
Built in 2020
21.9 Acres Lot
$939,700 Zestimate®
$735/sqft
$-- HOA
What's special
Abundant natural lightCustom-built log chaletOpen floor planNatural wood finishesExpansive wrap-around porchSecluded acresPanoramic mountain views
- 248 days |
- 724 |
- 22 |
Zillow last checked: 9 hours ago
Listing updated: November 25, 2025 at 08:25am
Listing by:
Keller Williams Realty HV Nort 845-481-2700,
Lacey Sala 518-821-6029
Source: HVCRMLS,MLS#: 20252474
Tour with a local agent
Facts & features
Interior
Bedrooms & bathrooms
- Bedrooms: 3
- Bathrooms: 2
- Full bathrooms: 2
Heating
- Forced Air, Propane
Cooling
- Central Air
Appliances
- Included: Washer/Dryer, Refrigerator, Microwave, Free-Standing Range
- Laundry: In Basement
Features
- Cathedral Ceiling(s), Ceiling Fan(s), High Speed Internet, Kitchen Island, Open Floorplan, Recessed Lighting
- Flooring: Luxury Vinyl
- Doors: French Doors
- Basement: Concrete,Exterior Entry,Full,Storage Space,Unfinished,Walk-Out Access
Interior area
- Total structure area: 1,327
- Total interior livable area: 1,327 sqft
- Finished area above ground: 1,327
- Finished area below ground: 0
Property
Parking
- Total spaces: 1
- Parking features: On Site, Garage Door Opener, Driveway, Basement
- Attached garage spaces: 1
- Has uncovered spaces: Yes
Features
- Levels: Two
- Stories: 2
- Patio & porch: Covered, Wrap Around
- Has view: Yes
- View description: Hills, Mountain(s), Panoramic, Rural, Trees/Woods
Lot
- Size: 21.9 Acres
- Features: Many Trees, Sloped, Views, Wooded
Details
- Parcel number: 6
- Zoning: Rural Residenti
Construction
Type & style
- Home type: SingleFamily
- Architectural style: Log
- Property subtype: Single Family Residence
Materials
- Log
- Foundation: Permanent
- Roof: Metal
Condition
- Updated/Remodeled
- New construction: No
- Year built: 2020
Utilities & green energy
- Electric: 200+ Amp Service
- Sewer: Septic Tank
- Water: Well
- Utilities for property: Electricity Available, Electricity Connected, Natural Gas Not Available, Sewer Connected, Water Available, Water Connected, Propane, Underground Utilities
Community & HOA
Location
- Region: Gilboa
Financial & listing details
- Price per square foot: $735/sqft
- Tax assessed value: $700,000
- Annual tax amount: $14,083
- Date on market: 6/24/2025
- Electric utility on property: Yes
- Road surface type: Asphalt, Paved
Estimated market value
$939,700
$893,000 - $987,000
$2,436/mo
Price history
Price history
| Date | Event | Price |
|---|---|---|
| 6/24/2025 | Listed for sale | $975,000+44.4%$735/sqft |
Source: | ||
| 6/25/2021 | Sold | $675,000+12.7%$509/sqft |
Source: | ||
| 5/7/2021 | Pending sale | $599,000$451/sqft |
Source: | ||
| 5/7/2021 | Contingent | $599,000$451/sqft |
Source: | ||
| 4/13/2021 | Pending sale | $599,000$451/sqft |
Source: | ||
| 4/7/2021 | Listed for sale | $599,000+3893.3%$451/sqft |
Source: | ||
| 11/22/2017 | Sold | $15,000+36.4%$11/sqft |
Source: Public Record Report a problem | ||
| 3/18/2002 | Sold | $11,000+11.6%$8/sqft |
Source: Public Record Report a problem | ||
| 12/22/1999 | Sold | $9,860$7/sqft |
Source: Public Record Report a problem | ||
Public tax history
Public tax history
| Year | Property taxes | Tax assessment |
|---|---|---|
| 2024 | -- | $700,000 +24.6% |
| 2023 | -- | $561,700 +71.9% |
| 2022 | -- | $326,700 +57.4% |
| 2021 | -- | $207,600 |
| 2020 | -- | $207,600 |
| 2019 | -- | $207,600 +315.2% |
| 2018 | -- | $50,000 |
| 2017 | $2,227 | $50,000 |
| 2016 | -- | $50,000 +8.7% |
| 2015 | -- | $46,000 |
| 2014 | -- | $46,000 |
| 2013 | -- | $46,000 |
| 2012 | -- | $46,000 |
| 2011 | -- | $46,000 |
| 2010 | -- | $46,000 +300% |
| 2009 | -- | $11,500 +15% |
| 2008 | -- | $10,000 |
| 2007 | -- | $10,000 |
| 2006 | -- | $10,000 |
| 2005 | -- | $10,000 |
| 2004 | -- | $10,000 |
| 2003 | -- | $10,000 |
| 2002 | -- | $10,000 |
| 2001 | -- | $10,000 |
| 2000 | -- | $10,000 |
Find assessor info on the county website
BuyAbility℠ payment
Estimated monthly payment
Boost your down payment with 6% savings match
Earn up to a 6% match & get a competitive APY with a *. Zillow has partnered with to help get you home faster.
Learn more*Terms apply. Match provided by Foyer. Account offered by Pacific West Bank, Member FDIC.Climate risks
Neighborhood: 12076
Nearby schools
GreatSchools rating
- 7/10Cairo Elementary SchoolGrades: K-5Distance: 14.2 mi
- 6/10Cairo Durham Middle SchoolGrades: 6-8Distance: 10.1 mi
- 4/10Cairo Durham High SchoolGrades: 9-12Distance: 10.1 mi





