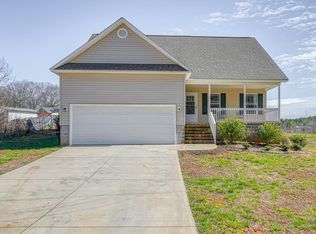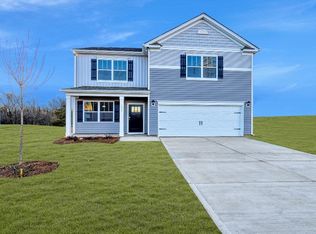Sold co op member
$265,000
892 Hampton Rd, Lyman, SC 29365
3beds
1,312sqft
Single Family Residence
Built in 2022
0.57 Acres Lot
$275,900 Zestimate®
$202/sqft
$2,025 Estimated rent
Home value
$275,900
$254,000 - $301,000
$2,025/mo
Zestimate® history
Loading...
Owner options
Explore your selling options
What's special
Welcome to this beautifully maintained 3-bedroom, 2-bathroom home, located in Lyman within District 5 schools. Built in 2022, this home offers modern living with a spacious, open floor plan and convenient access to both Greer and Spartanburg. The large living room features vaulted ceilings, creating an airy, open atmosphere, and flows seamlessly into the kitchen. The kitchen has an eat-in breakfast area that leads directly to a back deck, perfect for outdoor entertaining. The kitchen also offers a closet-style pantry and is open to the living space, ideal for socializing while cooking. A walk-in laundry area connects to the kitchen from the 2-car garage for added convenience. The master suite is a true retreat, with a trey ceiling, walk-in closet, and master bathroom featuring double sinks, a separate shower, and a tub for relaxation. The two secondary bedrooms are tucked away in a split-bedroom floor plan, offering privacy for the master. A hallway bath provides easy access for guests and the secondary bedrooms. The home sits on a great lot with a fully fenced-in backyard, perfect for pets or children to play safely. Enjoy your morning coffee or unwind in the evenings on the covered front porch. The hallway closet could be used for a coat closet, or additional storage. This home combines modern features with thoughtful design and a fantastic location in the heart of the Lyman/Greer area. Schedule your showing today!
Zillow last checked: 8 hours ago
Listing updated: January 14, 2025 at 05:01pm
Listed by:
Amanda Justice 864-350-0610,
Expert Real Estate Team
Bought with:
Adam Duncan, SC
Keller Williams Realty
Source: SAR,MLS#: 317995
Facts & features
Interior
Bedrooms & bathrooms
- Bedrooms: 3
- Bathrooms: 2
- Full bathrooms: 2
Primary bedroom
- Area: 196
- Dimensions: 14x14
Bedroom 2
- Area: 110
- Dimensions: 11x10
Bedroom 3
- Area: 132
- Dimensions: 11x12
Breakfast room
- Level: 7x14
Deck
- Area: 117
- Dimensions: 13x9
Kitchen
- Area: 154
- Dimensions: 11x14
Laundry
- Area: 48
- Dimensions: 6x8
Living room
- Area: 224
- Dimensions: 14x16
Heating
- Forced Air, Electricity
Cooling
- Central Air, Electricity
Appliances
- Included: Range, Dishwasher, Microwave, Electric Water Heater
- Laundry: 1st Floor, Walk-In, Washer Hookup, Electric Dryer Hookup
Features
- Ceiling Fan(s), Cathedral Ceiling(s), Tray Ceiling(s), Attic Stairs Pulldown, Ceiling - Smooth, Laminate Counters, Open Floorplan, Split Bedroom Plan, Pantry
- Flooring: Carpet, Vinyl
- Windows: Tilt-Out
- Has basement: No
- Attic: Pull Down Stairs,Storage
- Has fireplace: No
Interior area
- Total interior livable area: 1,312 sqft
- Finished area above ground: 1,312
- Finished area below ground: 0
Property
Parking
- Total spaces: 2
- Parking features: 2 Car Attached, Attached Garage
- Attached garage spaces: 2
Features
- Levels: One
- Patio & porch: Deck, Porch
- Exterior features: Aluminum/Vinyl Trim
- Fencing: Fenced
Lot
- Size: 0.57 Acres
- Features: Level, Sloped
- Topography: Level,Sloping
Details
- Parcel number: 5060015515
- Special conditions: None
Construction
Type & style
- Home type: SingleFamily
- Architectural style: Ranch
- Property subtype: Single Family Residence
Materials
- Vinyl Siding
- Foundation: Crawl Space
- Roof: Composition
Condition
- New construction: No
- Year built: 2022
Utilities & green energy
- Sewer: Septic Tank
- Water: Public, SJWD
Community & neighborhood
Community
- Community features: None
Location
- Region: Lyman
- Subdivision: Other
Price history
| Date | Event | Price |
|---|---|---|
| 1/13/2025 | Sold | $265,000$202/sqft |
Source: | ||
| 12/18/2024 | Contingent | $265,000$202/sqft |
Source: | ||
| 12/10/2024 | Listed for sale | $265,000+29.3%$202/sqft |
Source: | ||
| 4/4/2022 | Sold | $205,000$156/sqft |
Source: Public Record Report a problem | ||
Public tax history
| Year | Property taxes | Tax assessment |
|---|---|---|
| 2025 | -- | $7,880 |
| 2024 | $1,213 +1.7% | $7,880 |
| 2023 | $1,193 | $7,880 +556.7% |
Find assessor info on the county website
Neighborhood: 29365
Nearby schools
GreatSchools rating
- 8/10Lyman Elementary SchoolGrades: PK-4Distance: 1.2 mi
- 6/10D. R. Hill Middle SchoolGrades: 7-8Distance: 1.1 mi
- 8/10James F. Byrnes High SchoolGrades: 9-12Distance: 4.5 mi
Schools provided by the listing agent
- Elementary: 5-Lyman Elem
- Middle: 5-Dr Hill Middle
- High: 5-Byrnes High
Source: SAR. This data may not be complete. We recommend contacting the local school district to confirm school assignments for this home.
Get a cash offer in 3 minutes
Find out how much your home could sell for in as little as 3 minutes with a no-obligation cash offer.
Estimated market value$275,900
Get a cash offer in 3 minutes
Find out how much your home could sell for in as little as 3 minutes with a no-obligation cash offer.
Estimated market value
$275,900

