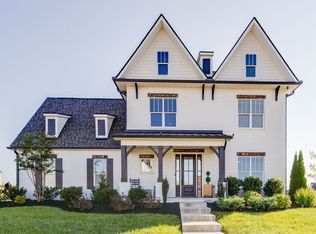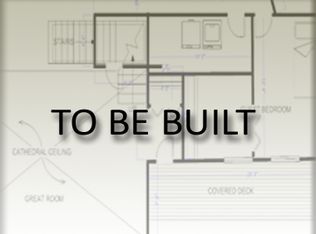Stunning and luxurious 4 bedroom and 3 bath home in the sought after Jackson Hills subdivision. Newly built in 2021 this home has a mostly brick exterior, 2 car garage, covered porch, fenced backyard and meticulous landscaping. Inside there is an entry foyer with an open floor plan with finished wood floors. A very spacious living room with a beautiful fireplace. The kitchen has an island, quartz countertops, stainless steel appliances, gorgeous backsplash, a range hood, a pantry, and lots of storage space. A huge primary bedroom on the main floor with a bathroom suite that has a large walk-in closet, double vanity, quartz countertops and a separate shower. Upstairs features 2 bedrooms, 1 bathroom and a bonus room with lots of space to style your home. Laundry room is on the main floor. Washer and dryer are included. There is a covered patio out back to entertain friends and family. Community amenities include a resort style pool, fitness center, clubhouse, wiffle ball court, playground, park, and a walking trail. A short drive to Costco. No monthly pet fee. $500 non-refundable pet cleaning fee per pet. Medium sized pets or smaller only ( 50lb).
This property is off market, which means it's not currently listed for sale or rent on Zillow. This may be different from what's available on other websites or public sources.

