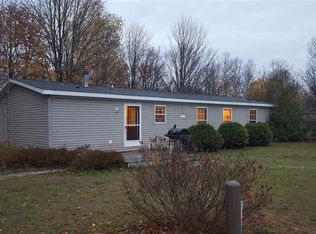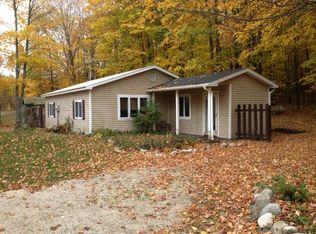Sold for $306,000 on 10/02/25
Street View
$306,000
892 Red School Rd, Pellston, MI 49769
--beds
1baths
1,530sqft
SingleFamily
Built in ----
12 Acres Lot
$318,000 Zestimate®
$200/sqft
$2,012 Estimated rent
Home value
$318,000
$289,000 - $350,000
$2,012/mo
Zestimate® history
Loading...
Owner options
Explore your selling options
What's special
892 Red School Rd, Pellston, MI 49769 is a single family home that contains 1,530 sq ft. It contains 1.5 bathrooms. This home last sold for $306,000 in October 2025.
The Zestimate for this house is $318,000. The Rent Zestimate for this home is $2,012/mo.
Price history
| Date | Event | Price |
|---|---|---|
| 10/2/2025 | Sold | $306,000-4.3%$200/sqft |
Source: Public Record Report a problem | ||
| 8/1/2025 | Listed for sale | $319,900$209/sqft |
Source: | ||
Public tax history
| Year | Property taxes | Tax assessment |
|---|---|---|
| 2021 | -- | $64,300 -1.1% |
| 2020 | -- | $65,000 +3% |
| 2019 | -- | $63,100 +28% |
Find assessor info on the county website
Neighborhood: 49769
Nearby schools
GreatSchools rating
- 9/10Pellston Elementary SchoolGrades: PK-5Distance: 1.8 mi
- 4/10Pellston Middle/High SchoolGrades: 6-12Distance: 1.7 mi

Get pre-qualified for a loan
At Zillow Home Loans, we can pre-qualify you in as little as 5 minutes with no impact to your credit score.An equal housing lender. NMLS #10287.

