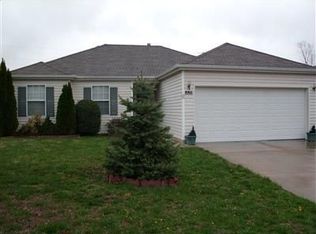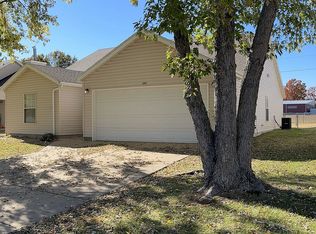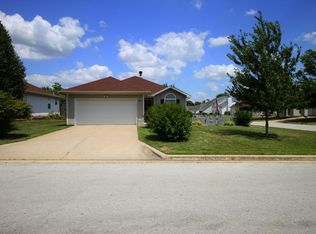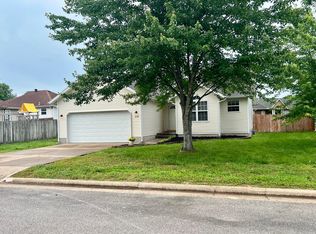Wonderful, well cared for three bedroom, two bath home in desirable Forest Park subdivision! This home has been refreshed with brand new carpet and new paint throughout. The home features an open floor plan with the living, dining and kitchen all open to each other. The large living room has vaulted ceilings and the kitchen features oak cabinets with all kitchen appliances staying, including the refrigerator. The full master suite features a full bath and large walk-in closet. Other features include central vacuum, fully privacy fenced back yard and a wonderful, covered back deck! This home is in EXCELLENT condition. Don't wait, call today for your private tour!
This property is off market, which means it's not currently listed for sale or rent on Zillow. This may be different from what's available on other websites or public sources.




