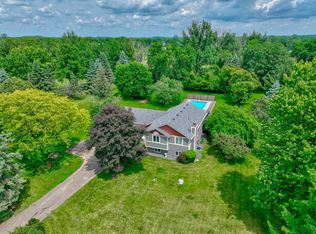Closed
$435,000
892 Wert Rd, Hudson, WI 54016
4beds
2,318sqft
Single Family Residence
Built in 1974
1 Acres Lot
$459,500 Zestimate®
$188/sqft
$2,559 Estimated rent
Home value
$459,500
$437,000 - $482,000
$2,559/mo
Zestimate® history
Loading...
Owner options
Explore your selling options
What's special
Convenient location, move-in ready home, on acreage + a FIVE car garage! Once you step inside, you are greeted with an oversized foyer, new wood flooring, trim, and lighting. Go up a half flight of stairs, and you are welcomed by a fully redone kitchen, which includes a backsplash, quartz countertops and stainless steel appliances! Love the open concept floor plan. Down a small hallway are three bedrooms on the same level, and fully redone bath. In the lower level, cozy up to a gas fireplace in the winter months! The 4th bedroom is down here, along with another bonus room and laundry room. The outdoor space is just as stunning with brand new concrete patio, FIVE car garage, large deck, fire-pit...all on ONE acre! All new/newer mechanicals! Close access to so many amenities! Come and see for yourself!
Zillow last checked: 8 hours ago
Listing updated: May 06, 2025 at 05:17pm
Listed by:
Tiffhanie Zheng 612-227-5537,
RE/MAX Results
Bought with:
Jen Rogness
Exp Realty, LLC
Source: NorthstarMLS as distributed by MLS GRID,MLS#: 6246406
Facts & features
Interior
Bedrooms & bathrooms
- Bedrooms: 4
- Bathrooms: 2
- Full bathrooms: 2
Bedroom 1
- Level: Upper
- Area: 143 Square Feet
- Dimensions: 13x11
Bedroom 2
- Level: Upper
- Area: 165 Square Feet
- Dimensions: 15x11
Bedroom 3
- Level: Upper
- Area: 99 Square Feet
- Dimensions: 9x11
Bedroom 4
- Level: Lower
- Area: 121 Square Feet
- Dimensions: 11x11
Bonus room
- Level: Lower
- Area: 143 Square Feet
- Dimensions: 13x11
Deck
- Level: Upper
- Area: 552 Square Feet
- Dimensions: 23x24
Dining room
- Level: Upper
- Area: 143 Square Feet
- Dimensions: 13x11
Family room
- Level: Lower
- Area: 506 Square Feet
- Dimensions: 23x22
Foyer
- Level: Main
- Area: 112 Square Feet
- Dimensions: 8x14
Kitchen
- Level: Upper
- Area: 110 Square Feet
- Dimensions: 10x11
Laundry
- Level: Lower
- Area: 198 Square Feet
- Dimensions: 18x11
Living room
- Level: Upper
- Area: 231 Square Feet
- Dimensions: 21x11
Heating
- Forced Air
Cooling
- Central Air
Appliances
- Included: Dishwasher, Dryer, Exhaust Fan, Gas Water Heater, Microwave, Range, Refrigerator, Washer, Water Softener Owned
Features
- Basement: Block,Daylight,Finished,Storage Space
- Number of fireplaces: 1
- Fireplace features: Family Room, Gas
Interior area
- Total structure area: 2,318
- Total interior livable area: 2,318 sqft
- Finished area above ground: 1,115
- Finished area below ground: 1,067
Property
Parking
- Total spaces: 5
- Parking features: Detached, Asphalt, Garage Door Opener, Storage
- Garage spaces: 5
- Has uncovered spaces: Yes
Accessibility
- Accessibility features: None
Features
- Levels: Multi/Split
Lot
- Size: 1 Acres
- Features: Wooded
Details
- Foundation area: 1274
- Parcel number: 020104920000
- Lease amount: $0
- Zoning description: Residential-Single Family
Construction
Type & style
- Home type: SingleFamily
- Property subtype: Single Family Residence
Materials
- Steel Siding, Block, Concrete
- Roof: Asphalt
Condition
- Age of Property: 51
- New construction: No
- Year built: 1974
Utilities & green energy
- Electric: Circuit Breakers
- Gas: Natural Gas
- Sewer: Private Sewer, Tank with Drainage Field
- Water: Drilled, Well
Community & neighborhood
Location
- Region: Hudson
HOA & financial
HOA
- Has HOA: No
Price history
| Date | Event | Price |
|---|---|---|
| 3/29/2023 | Sold | $435,000-8.4%$188/sqft |
Source: | ||
| 3/8/2023 | Pending sale | $475,000$205/sqft |
Source: | ||
| 2/3/2023 | Listed for sale | $475,000$205/sqft |
Source: | ||
| 9/30/2022 | Listing removed | -- |
Source: | ||
| 8/12/2022 | Listed for sale | $475,000-4%$205/sqft |
Source: | ||
Public tax history
| Year | Property taxes | Tax assessment |
|---|---|---|
| 2024 | $4,923 +3.4% | $394,200 |
| 2023 | $4,762 +61.9% | $394,200 +81.9% |
| 2022 | $2,941 +4.2% | $216,700 |
Find assessor info on the county website
Neighborhood: 54016
Nearby schools
GreatSchools rating
- 9/10Willow River Elementary SchoolGrades: K-5Distance: 2.1 mi
- 5/10Hudson Middle SchoolGrades: 6-8Distance: 0.6 mi
- 9/10Hudson High SchoolGrades: 9-12Distance: 1.5 mi

Get pre-qualified for a loan
At Zillow Home Loans, we can pre-qualify you in as little as 5 minutes with no impact to your credit score.An equal housing lender. NMLS #10287.
