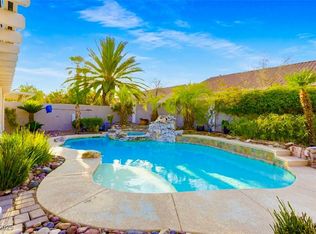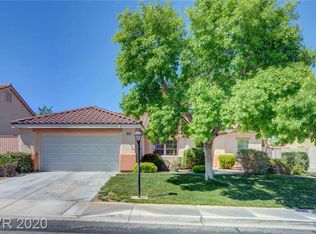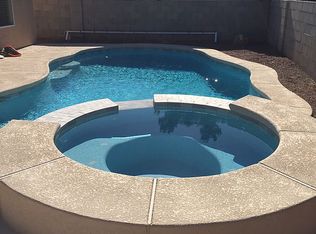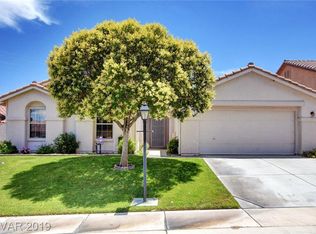Closed
$565,000
8920 Rusty Rifle Ave, Las Vegas, NV 89143
3beds
2,230sqft
Single Family Residence
Built in 1999
7,840.8 Square Feet Lot
$558,300 Zestimate®
$253/sqft
$3,017 Estimated rent
Home value
$558,300
$508,000 - $614,000
$3,017/mo
Zestimate® history
Loading...
Owner options
Explore your selling options
What's special
Highly Desirable Single-Story Home with Pool, Spa & RV Parking! Welcome to this beautifully updated single-story gem nestled in the sought-after NW Spring Mountain Ranch community! This spacious home features 3 bedrooms, den, and generously sized living and family rooms, perfect for both everyday living and entertaining. The kitchen boasts new quartz countertops, breakfast bar, stainless steel appliances, wine fridge and vaulted ceilings. Enjoy outdoor living at its best! Walk out to the backyard featuring a newer custom pool and spa, patio, and cool deck—a perfect setting for hosting family and friends or simply relaxing in your private oasis. The large primary bedroom offers a peaceful retreat and a remodeled bathroom showcasing a newer soaking tub and, tiled walk-in shower with glass enclosure. Additional highlights include RV parking, vaulted ceilings throughout. Solar will be paid off at the COE. Community park close by with playground, tennis, basketball courts, and more.
Zillow last checked: 8 hours ago
Listing updated: May 30, 2025 at 03:15pm
Listed by:
Jenna Felli S.0179027 (702)467-0820,
BHHS Nevada Properties
Bought with:
Hai Shen, B.0145776
Summit Properties
Source: LVR,MLS#: 2673021 Originating MLS: Greater Las Vegas Association of Realtors Inc
Originating MLS: Greater Las Vegas Association of Realtors Inc
Facts & features
Interior
Bedrooms & bathrooms
- Bedrooms: 3
- Bathrooms: 2
- Full bathrooms: 2
Primary bedroom
- Description: Ceiling Fan,Ceiling Light,Downstairs,Pbr Separate From Other,Walk-In Closet(s)
- Dimensions: 22x14
Bedroom 2
- Description: Ceiling Fan,Ceiling Light,Closet,Downstairs
- Dimensions: 13x10
Bedroom 3
- Description: Closet,Downstairs
- Dimensions: 11x10
Primary bathroom
- Description: Double Sink,Separate Shower,Separate Tub
Den
- Description: Other
- Dimensions: 14x10
Dining room
- Description: Breakfast Nook/Eating Area
- Dimensions: 19x10
Family room
- Description: Ceiling Fan,Downstairs,Vaulted Ceiling
- Dimensions: 17x14
Kitchen
- Description: Breakfast Bar/Counter,Breakfast Nook/Eating Area,Quartz Countertops,Tile Flooring,Vaulted Ceiling
Living room
- Description: Formal,Front
- Dimensions: 20x13
Heating
- Central, Gas, Multiple Heating Units
Cooling
- Central Air, Electric
Appliances
- Included: Dryer, Dishwasher, Disposal, Gas Range, Microwave, Refrigerator, Washer
- Laundry: Gas Dryer Hookup, Main Level, Laundry Room
Features
- Bedroom on Main Level, Ceiling Fan(s), Primary Downstairs, Pot Rack, Window Treatments
- Flooring: Carpet, Tile
- Windows: Blinds, Double Pane Windows, Window Treatments
- Number of fireplaces: 1
- Fireplace features: Family Room, Gas, Glass Doors
Interior area
- Total structure area: 2,230
- Total interior livable area: 2,230 sqft
Property
Parking
- Total spaces: 2
- Parking features: Attached, Exterior Access Door, Finished Garage, Garage, Inside Entrance, Private, RV Gated, RV Access/Parking
- Attached garage spaces: 2
Features
- Stories: 1
- Patio & porch: Patio, Porch
- Exterior features: Porch, Patio, Private Yard, Sprinkler/Irrigation
- Has private pool: Yes
- Pool features: Gas Heat, Heated, In Ground, Private
- Has spa: Yes
- Spa features: In Ground
- Fencing: Block,Back Yard
Lot
- Size: 7,840 sqft
- Features: Drip Irrigation/Bubblers, Desert Landscaping, Sprinklers In Front, Landscaped, Synthetic Grass, Sprinklers Timer, < 1/4 Acre
Details
- Parcel number: 12508212020
- Zoning description: Single Family
- Other equipment: Water Softener Loop
- Horse amenities: None
Construction
Type & style
- Home type: SingleFamily
- Architectural style: One Story
- Property subtype: Single Family Residence
Materials
- Roof: Tile
Condition
- Good Condition,Resale
- Year built: 1999
Utilities & green energy
- Electric: Photovoltaics Seller Owned
- Sewer: Public Sewer
- Water: Public
- Utilities for property: Underground Utilities
Green energy
- Energy efficient items: Windows, Solar Panel(s)
Community & neighborhood
Location
- Region: Las Vegas
- Subdivision: Spring Mountain Ranch
HOA & financial
HOA
- Has HOA: Yes
- HOA fee: $58 monthly
- Amenities included: Basketball Court, Playground, Tennis Court(s)
- Services included: Association Management
- Association name: Spring Mountain Ranc
- Association phone: 702-638-7770
Other
Other facts
- Listing agreement: Exclusive Right To Sell
- Listing terms: Cash,Conventional,FHA,VA Loan
Price history
| Date | Event | Price |
|---|---|---|
| 5/30/2025 | Sold | $565,000$253/sqft |
Source: | ||
| 5/8/2025 | Pending sale | $565,000$253/sqft |
Source: | ||
| 4/10/2025 | Listed for sale | $565,000+52.7%$253/sqft |
Source: | ||
| 12/29/2020 | Sold | $370,000-1.3%$166/sqft |
Source: | ||
| 10/31/2020 | Price change | $375,000-2.6%$168/sqft |
Source: Realty ONE Group, Inc #2235301 Report a problem | ||
Public tax history
| Year | Property taxes | Tax assessment |
|---|---|---|
| 2025 | $2,981 +45.2% | $119,130 +4.2% |
| 2024 | $2,053 +3% | $114,310 +11.2% |
| 2023 | $1,993 -1.5% | $102,808 +8.3% |
Find assessor info on the county website
Neighborhood: Tule Springs
Nearby schools
GreatSchools rating
- 6/10James Bilbray Elementary SchoolGrades: PK-5Distance: 0.5 mi
- 7/10Ralph Cadwallader Middle SchoolGrades: 6-8Distance: 2.4 mi
- 6/10Arbor View High SchoolGrades: 9-12Distance: 2 mi
Schools provided by the listing agent
- Elementary: Scherkenbach, William & Mary,Scherkenbach, William
- Middle: Cadwallader Ralph
- High: Arbor View
Source: LVR. This data may not be complete. We recommend contacting the local school district to confirm school assignments for this home.
Get a cash offer in 3 minutes
Find out how much your home could sell for in as little as 3 minutes with a no-obligation cash offer.
Estimated market value
$558,300
Get a cash offer in 3 minutes
Find out how much your home could sell for in as little as 3 minutes with a no-obligation cash offer.
Estimated market value
$558,300



